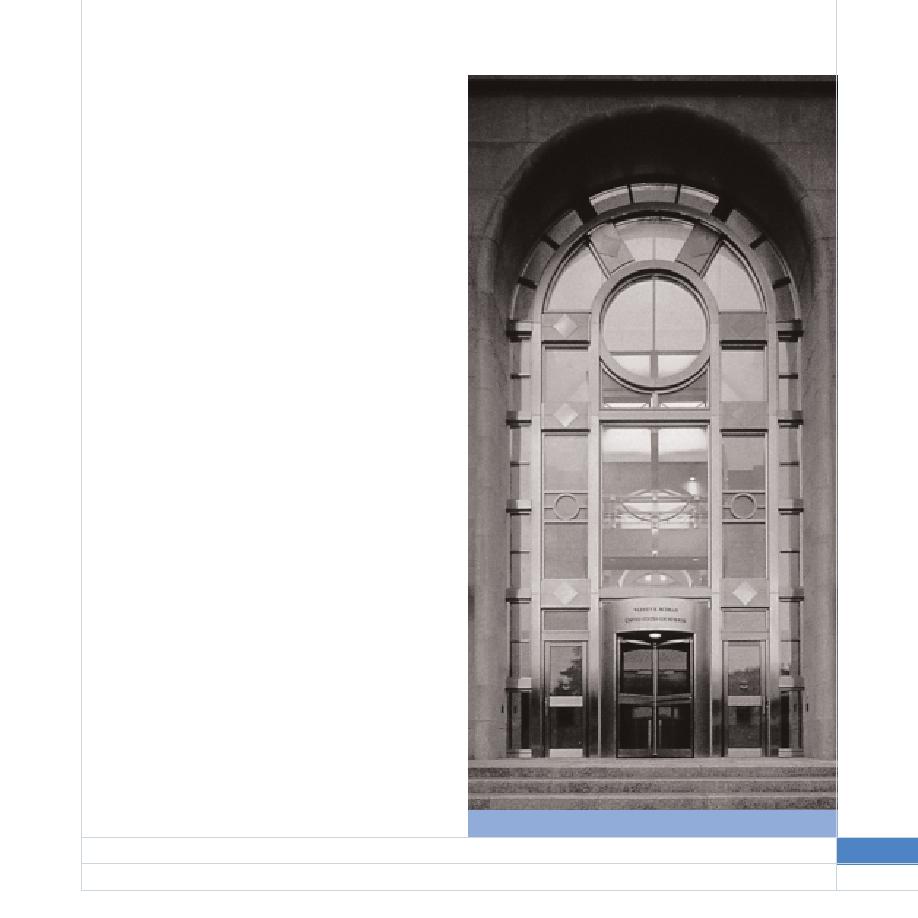
Equipment Space. Public and employee entrances should
include space for possible future installation of access
control and screening equipment. In historic buildings
place security equipment in ancillary spaces where
possible.
Entrance Co-location. Combine public and employee
entrances.
Garage and Vehicle Service Entrances. All garage or
service area entrances for government controlled or
employee permitted vehicles that are not otherwise
protected by site perimeter barriers shall be protected by
devices capable of arresting a vehicle of the designated
threat size at the designated speed. This criterion may
be lowered if the access circumstances prohibit a vehicle
from reaching this speed (see section on Site Planning
and Landscape Design, Vehicular Control, Perimeter
Protection Zone).
Additional Features
Areas of Potential Concealment. To reduce the potential
for concealment of devices before screening points, avoid
installing features such as trash receptacles and mail boxes
that can be used to hide devices. If mail or express boxes
are used, the size of the openings should be restricted to
prohibit insertion of packages.
Roof Access. Design locking systems to meet the
requirements of the International Building Code and
limit roof access to authorized personnel.
Warren B. Rudman Courthouse, Concord, NH
241
SECURITY
DESIGN
8.2
Architecture and Interior Design
Revised March 2005 PBS-P100



 Previous Page
Previous Page
