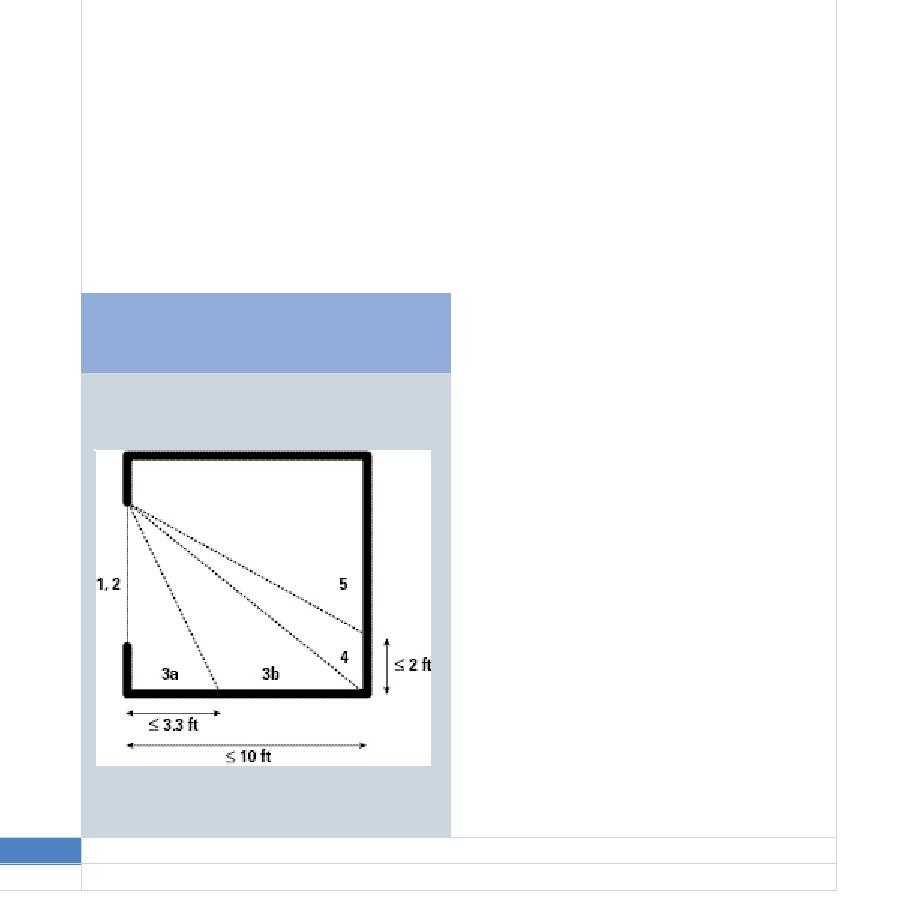
probability no higher than 750 breaks per 1000 when
glazing attached by structural silicone or with anchored
calculating loads to frames and anchorage.
security films.
While most test data use glazing framed with a deep bite,
All glazing hazard reduction products for these protection
this may not be amenable to effective glazing performance
levels require product-specific test results and engineering
or installation. It has been demonstrated that new glazing
analyses performed by qualified independent agents
systems with a 3/4-inch minimum bite can be engineered
demonstrating the performance of the product under the
to meet the performance standards of Table 8-2 with the
specified blast loads, and stating that it meets or exceeds
application of structural silicone. However, not much
the minimum performance required. Performance levels
information is available on the long-term performance of
are based on the protection conditions presented in Table
8-2. A Government-provided database indicating the
performance of a wide variety of products will be made
available to the designer.
Table 8-2
Window Fenestration: The total fenestration openings
Test Structure
are not limited; however, a maximum of 40 percent per
structural bay is a preferred design goal.
Window Frames: The frame system should develop the
Side view of test structure illustrating
full capacity of the chosen glazing up to 750 breaks per
performance conditions of Table 8-1
1000, and provide the required level of protection without
failure. This can be shown through design calculations or
approved testing methods.
Anchorage: The anchorage should remain attached to the
walls of the facility during an explosive event without
failure. Capacity of the anchorage system can be shown
through design calculations or approved tests that
demonstrate that failure of the proposed anchorage will not
occur and that the required performance level is provided.
Glazing alternatives. Glazing alternatives are as follows:
Preferred systems include: thermally tempered glass with
a security film installed on the interior surface and
attached to the frame; laminated thermally tempered,
laminated heat strengthened, or laminated annealed glass;
and blast curtains.
Acceptable systems include monolithic thermally tempered
glass with or without film if the pane is designed to with-
stand the full design threat (see Condition 1 on Table 8-2).
Test window should be in the design
position or centered on the wall.
246 F A C I L I T I E S S T A N D A R D S
FOR THE
PUBLIC
BUILDINGS
SERVICE
8.4 New Construction
Revised March 2005 PBS-P100



 Previous Page
Previous Page
