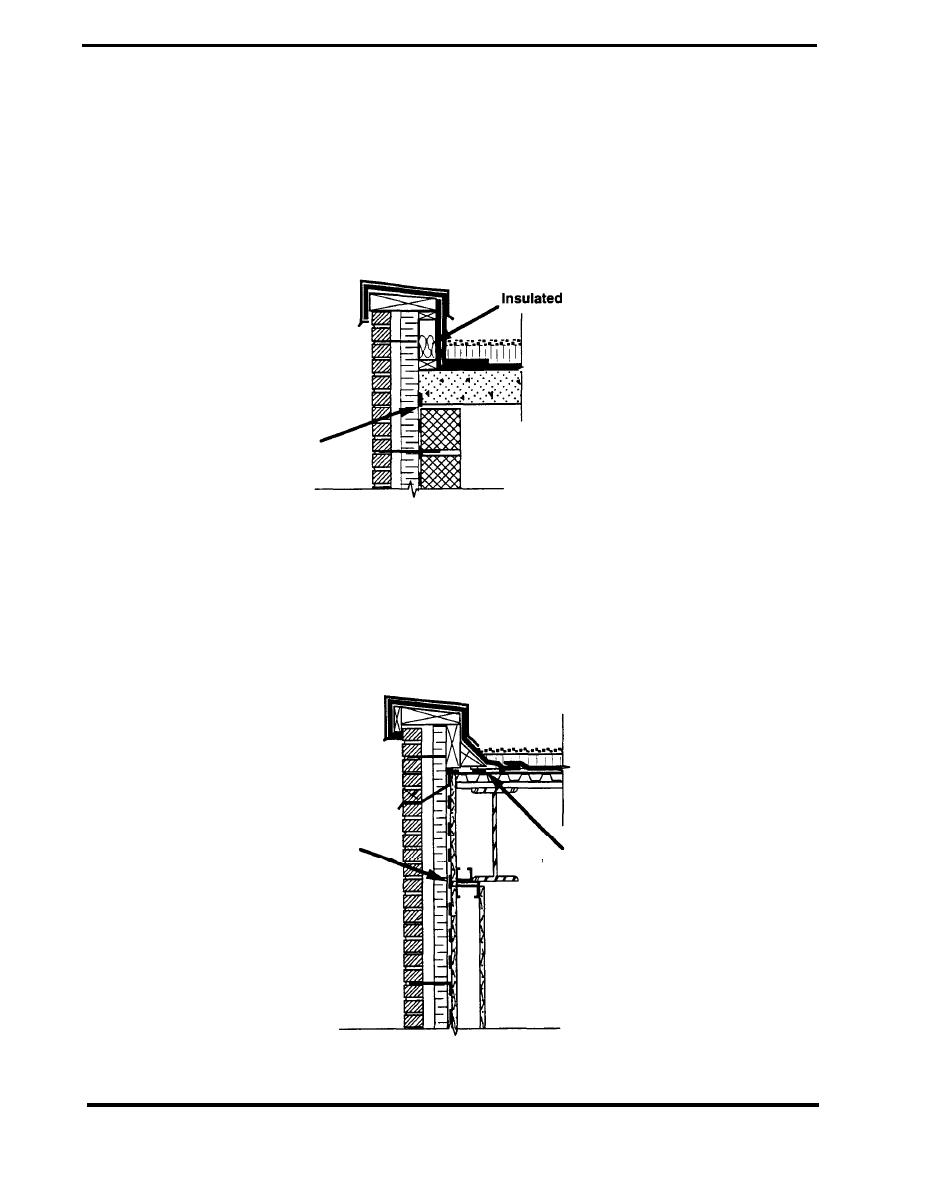
SYSTEMS/ROOFING
The details in Figures 4.8.5 through 4.8.7 still contain discontinuities in the thermal insulation
system between the roof and wall insulation. Brand proposes the use of an insulated curb
assembly at this location to solve this problem, as shown in Figure 4.8.8 for a steel frame building.
The use of such a curb assembly is somewhat unusual, but it does have advantages. The
insulation keeps the air barrier beneath it warm. Also, the assembly allows the roofing and flashing
to be completed before the walls are erected.
ACCEPTABLE
curb
Wall air barrier must be
able to accommodate
differential movement
Figure 4.8.8 Masonry Wall/Roof Edge - Concrete Frame (Brand)
Figure 4.8.9 shows a wall/roof intersection for a metal stud wall (Quirouette). The exterior gypsum
serves as the air barrier, running past the spandrel beam. Flexible membranes are used to seal the
air barrier at the top of the stud wall. The wall air barrier is sealed to the roof membrane to prevent
air leakage Shortened studs are used to allow deflection of the spandrel beam.
ACCEPTABLE
Wall air barrier must be
able to accommodate
differential movement
Wall air barrier sealed
to base flashing and
roof membrane
Figure 4.8.9 Metal Stud Wall/Roof Connection (Quirouette)
PAGE 4.8-8



 Previous Page
Previous Page
