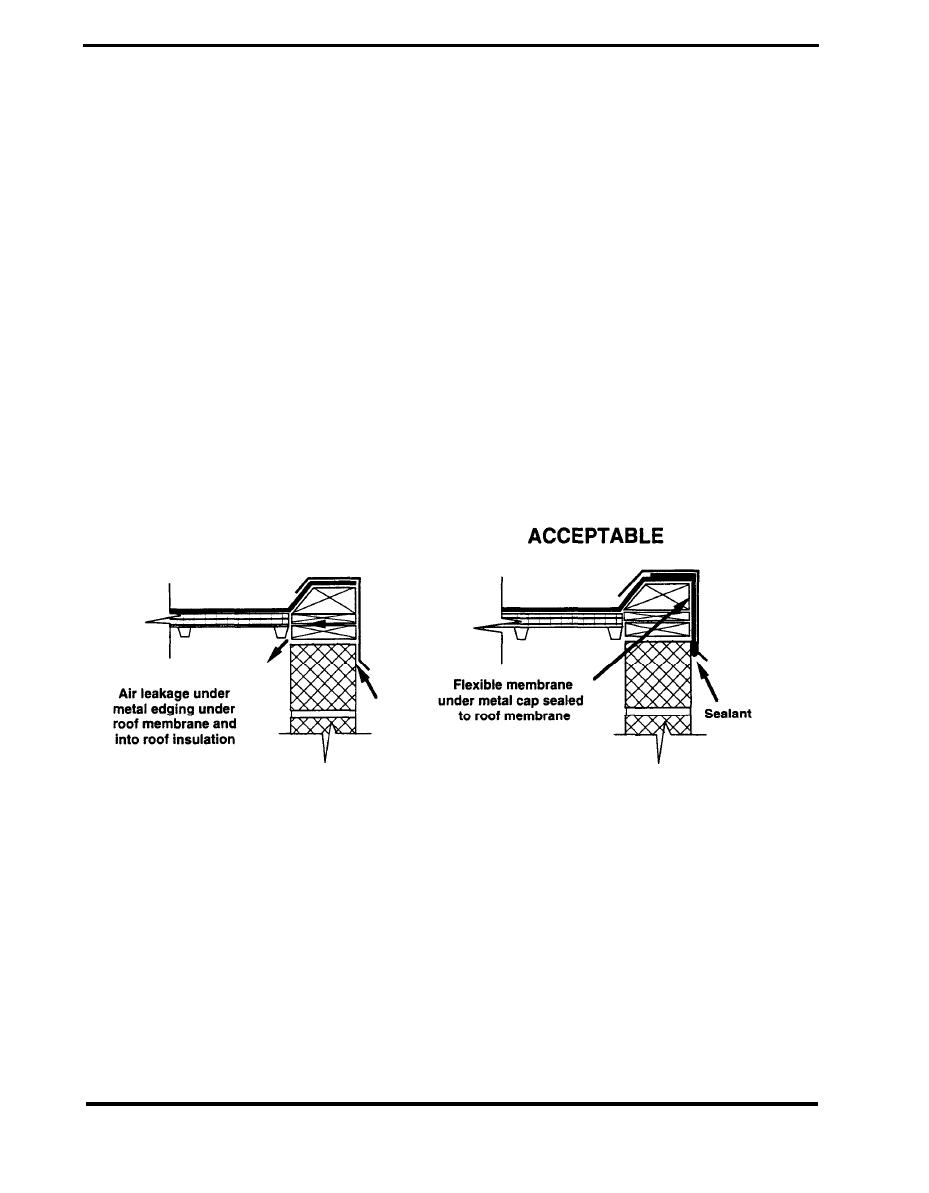
SYSTEMS/ROOFING
Roof/Wall Intersections
The intersection of the roof and the wall is a common site for discontinuities in the thermal insulation
and air barrier systems. The key issue for controlling air leakage is sealing the wall air barrier to the
roofing membrane, and doing so in a manner that will accommodate the differential movement that
generally occurs at this junction. To control condensation at this junction, the vapor retarder needs
to be kept warm by a continuous layer of thermal insulation. Continuity of the thermal insulation
system also serves to control heat loss at this location. This section presents details of roof/wall
intersections for various wall systems.
The first two examples, based on material in Riedel, are roof/wall intersections in masonry wall
systems, although they relate to issues in other wall systems as well. These details concentrate on
air sealing issues and do not include thermal insulation. The first example in Figure 4.8.1 shows a
wall-roof connection consisting of metal edging extending from outside of the masonry wall over
wood plates and attached to the roof membrane. Air leaks under the metal edging and between the
wood plates, and can then flow under the roof membrane and into the roof insulation and the
building interior. Riedel proposes a fix employing a vinyl membrane on the inside of the metal
edging that is sealed to the roof membrane and the outside of the masonry wall. The sealant
between the metal cap and the masonry wall must be able to accommodate differential movement
at this location.
UNACCEPTABLE
Figure 4.8.1 Air Leakage at Roof Edge (Riedel)
Air leakage at a steel roof deck with an overhang is shown in Figure 4.8.2. Air leaks into the
overhang through the bottom and outer edges. This air then passes over the top of the outside wall
and into the roof insulation. Air is also able to move past the building wall above the deck since the
deck flutes may at best be only loosely stuffed with glass fiber insulation, not an adequate air seal.
The suggested fix is to provide seals where the roof deck passes over the top of the outside wall, in
this case foam insulation. This foam insulation seal should be in the same plane as the wall
insulation. The top of the deck ribs should also be filled or sheathed to provide a flush surface for
cementing the roof insulation.
PAGE 4.8-4



 Previous Page
Previous Page
