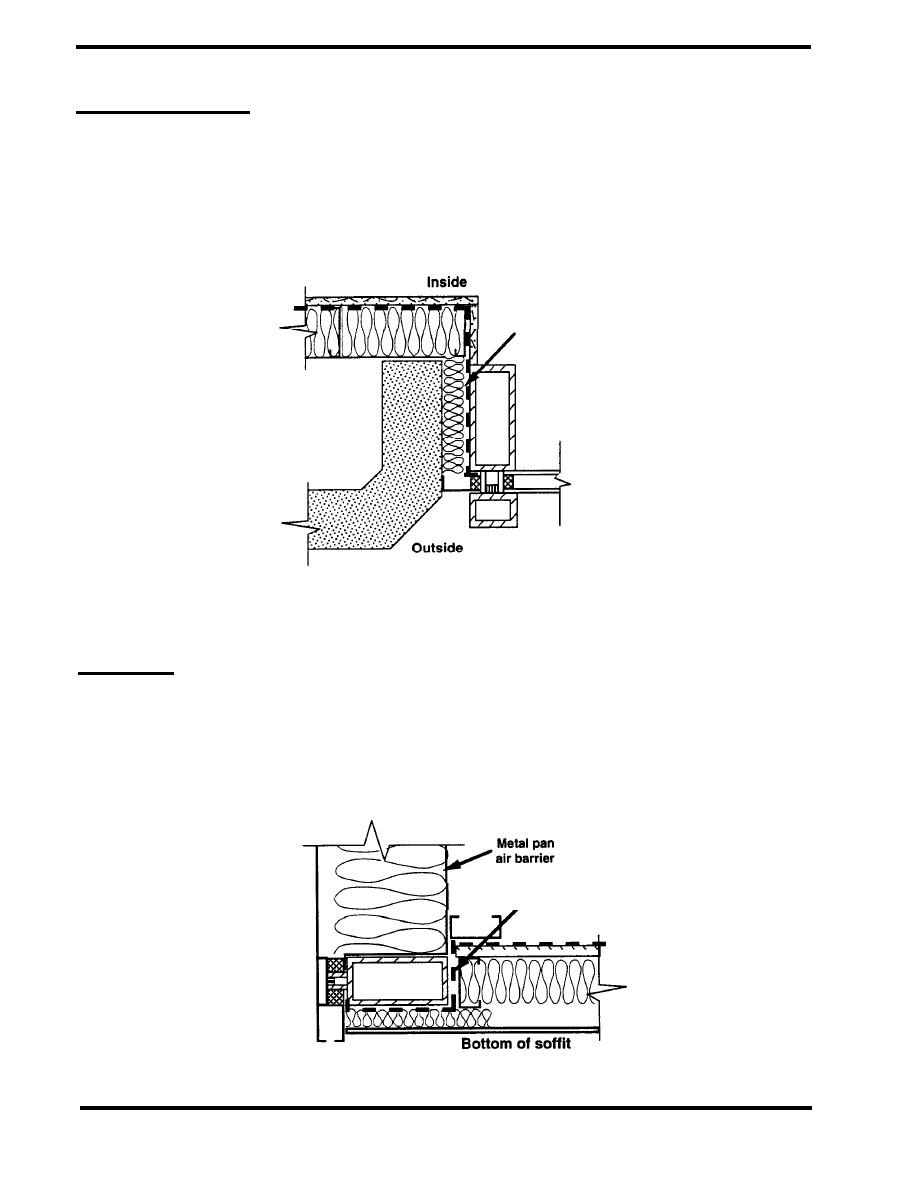
SYSTEMS/GLASS AND METAL CURTAIN WALLS
Precast Panel Interface
Figure 4.1.13 shows the intersection between a precast concrete panel and a curtain wall. The
space between the panel and mullion is insulated to maintain the continuity between the panel
insulation and the mullion thermal break. An air barrier runs from the mullion shoulder, between the
mullion and this insulation, and is connected to the air barrier in the insulation system behind the
panel.
ACCEPTABLE
Air barrier
Figure 4.1.13 Curtain Wall/Precast Concrete Panel Connection
(Quirouette)
Heated Soffit
Figure 4.1.14 shows the connection between the base of a curtain wall and the bottom of a heated
soffit. A rigid metal air barrier runs from the lower shoulder flange of the mullion face to the air
barrier on the inside surface of the soffit floor. Insulation is placed outside this air barrier under the
mullion, extending past the edge of the soffit floor insulation.
ACCEPTABLE
Metal air
barrier
Outside
Inside
Figure 4.1.14 Curtain Wall/Heated Soffit Connection (Quirouette)
PAGE 4.1-10



 Previous Page
Previous Page
