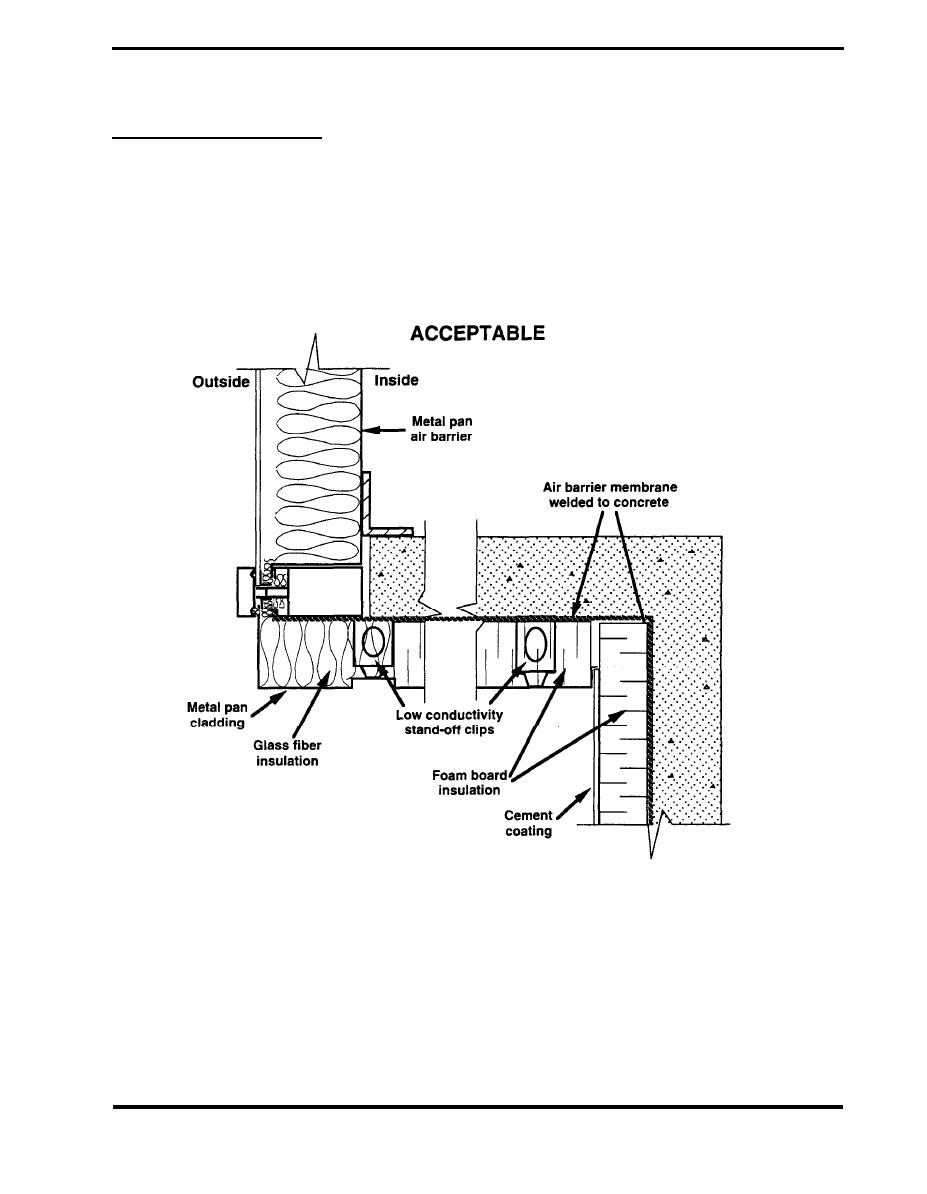
SYSTEMS/GLASS AND METAL CURTAIN WALLS
Wall-Foundation Connection
Figure 4.1.12 shows the intersection between q curtain wall and foundation, in which the wall is
cantilevered beyond the face of the foundation wall. A flexible membrane air barrier is sealed to the
bottom mullion of the wall and heat welded to the foundation waterproofing. The insulation at the
bottom of the cantilevered section is clad with aluminum panels bolted to furring channels,
supported by Z sections that are perforated to reduce the area of metal conducting heat through the
insulation.
Figure 4.1.12 Curtain Wall/Foundation Connection (Brand)
PAGE 4.1-9



 Previous Page
Previous Page
