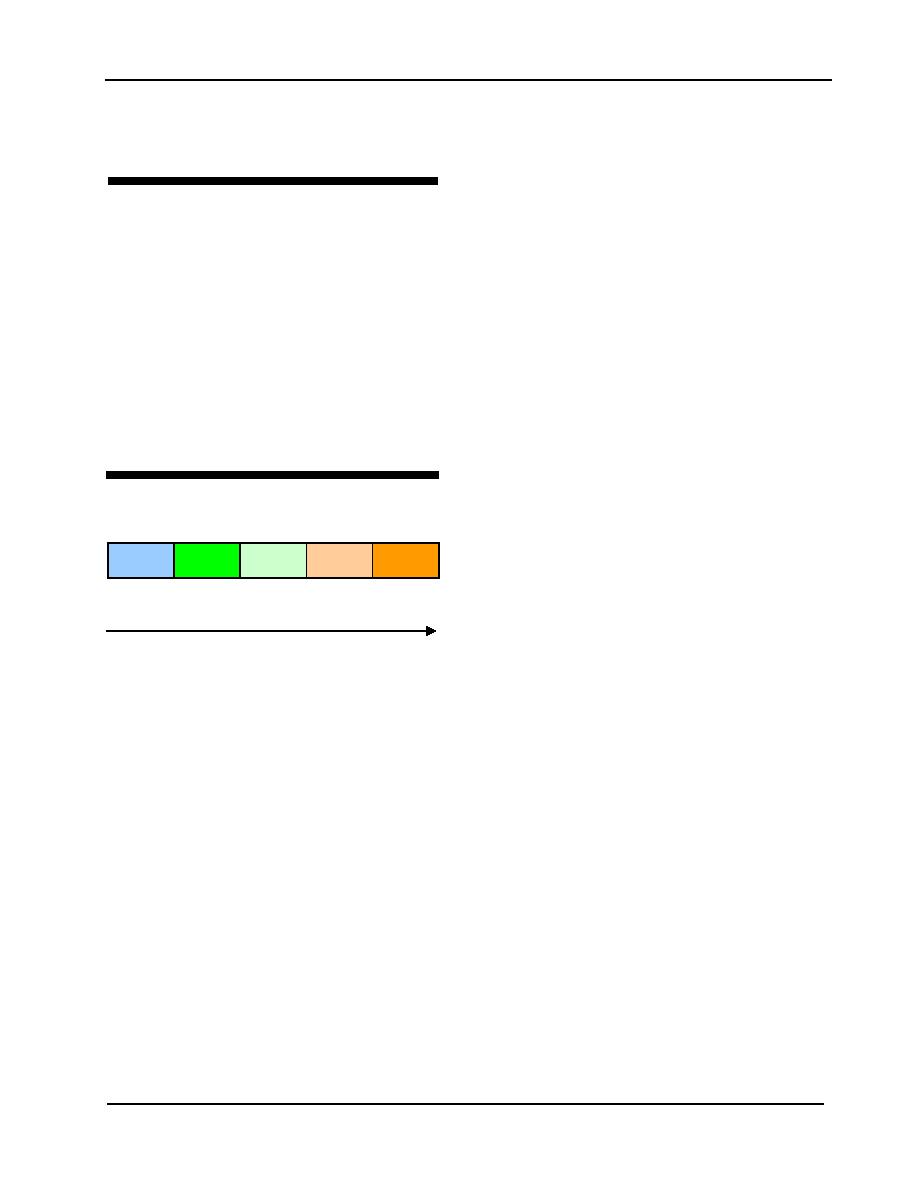
Section 2: Individual LEED Credit Reviews
LEED Prerequisite or
3) The prerequisite or credit cost varies
significantly because of different strategies
Credit Title
identified for the "minimal faade renovation"
and "full faade renovation" variants of the
Office Building model.
Intent:
The generalized Cost Impacts are supported by
This section lists the intent of each prerequisite
actual credit costs identified in the "Summary of
or credit, as written in the LEED Version 2.1
First Cost Impacts" section below.
rating system.
Practical Applications
Requirement:
This section lists the specific prerequisite or
This section identifies typical design strategies,
credit requirements, as written in the LEED
building systems, or material types that can be
Version 2.1 rating system.
employed in GSA projects to earn the specific
LEED prerequisite or credit. The section also
identifies how current GSA design standards
(X points)
(particularly those defined in GSA's Facilities
This section lists the number of LEED points
Standards for the Public Buildings Service, PBS-P100,
that can be earned under the credit.
2003) compare to the LEED requirements.
Basis for Cost Assumption
Cost Impact = X
This section identifies the specific assumptions
1
2
3
4
5
used to develop the detailed prerequisite or credit
cost estimates for both the Courthouse and Office
GSA
No
Low
Moderate
High
Building models. Specific approaches and/or
Standard
premium,
premium
premium
premium
technologies identified in the "Practical
(no cost)
psble svgs
(<50K)
(50-150K)
(>150K)
Applications" section are incorporated to meet the
LEED criteria.
The Cost Impact scale identifies the generalized
cost impacts associated with each LEED
Summary of First Cost Impacts
prerequisite or credit, as derived from the detailed
cost estimates. The cost impacts are categorized on
This section identifies the total prerequisite or
a five point scale, with the lower numbers
credit cost impacts, as developed from the detailed
signifying GSA mandates or other no-cost/low-
cost estimates in Appendices C and D. The costs
cost items, and the higher numbers representing
listed are the total Estimated Construction Costs
moderate to high cost impacts. The color coding
(ECCs), which include the following allowances
system used in the Cost Impact scale is identical to
and contingencies:
the color coding used in the 12 LEED Scenarios
Summary Table from Section One of the study.
Design contingency (10%)
Phasing premium (5%, Office Building only)
For some prerequisites or credits, more than one
General Conditions and Profit (15%)
Cost Impact number is identified in the scale. This
LEED-related additional General Conditions
occurs in situations where:
(where applicable, depending in the credit)
Cost of Art-in-Architecture (0.5%)
1) The prerequisite or credit cost varies
Construction Contingency (5% for the
significantly between the Courthouse model
Courthouse, 7% for the Office Building)
and Office Building model;
2) The prerequisite or credit cost varies
The estimated Direct Construction Costs, which
significantly because of different strategies
do not include the above allowances, are included
identified for the "low cost" and "high cost"
versions of the Courthouse model; or
GSA LEED COST STUDY
25



 Previous Page
Previous Page
