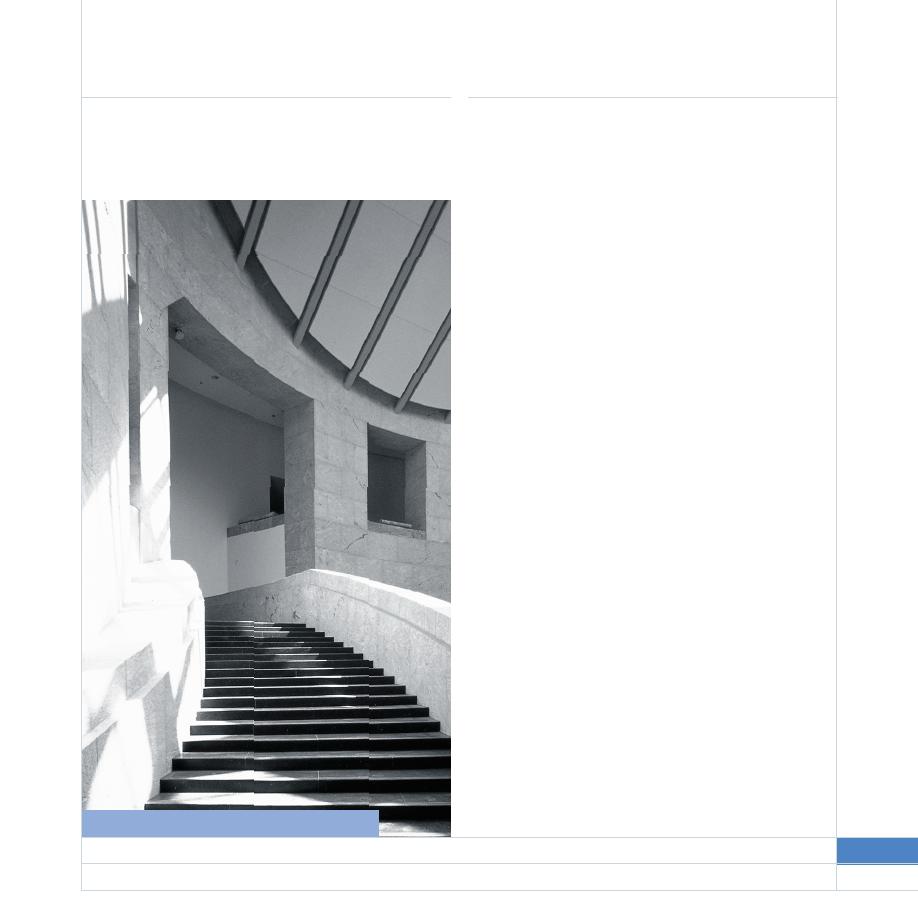
7.7 Occupancy Classifications
7.8 Means of Egress
General. Occupancy classifications shall meet the
General. The means of egress design requirements for the
requirements in the IBC.
building shall meet the requirements in NFPA 101. The
technical egress design requirements in NFPA 101 shall
be used in lieu of the technical egress design requirements
in the IBC.
Special Requirements. The following requirements take
precedence over the requirements in NFPA 101:
In buildings that are protected throughout by an automatic
sprinkler system, 1-hour fire rated corridors shall not be
required.
Interlocking (scissor) stairs shall count as only one exit
stair. A minimum of two exit stairs are required for any
multi-story building.
For common paths of travel and dead end corridors, GSA
permits the NFPA 101 exceptions for sprinkler protection
to apply to fully sprinklered individual floors, even if the
other floors of the building are not sprinklered.
Fire escapes, as defined in the NFPA 101, shall not be
considered approved exits.
having occupied floors located more than 22860 mm
(75 feet) above the level of exit discharge or more than
9144 mm (30 feet) below the level of exit discharge, exit
stairways shall be pressurized in accordance with the
requirements in the IBC.
Charles Evans Whittaker U.S. Courthouse, Kansas City, MO
217
FIRE
PROTECTION
&
LIFE
SAFETY
7.7
Occupancy Classifications/Means of Egress
Revised March 2005 PBS-P100



 Previous Page
Previous Page
