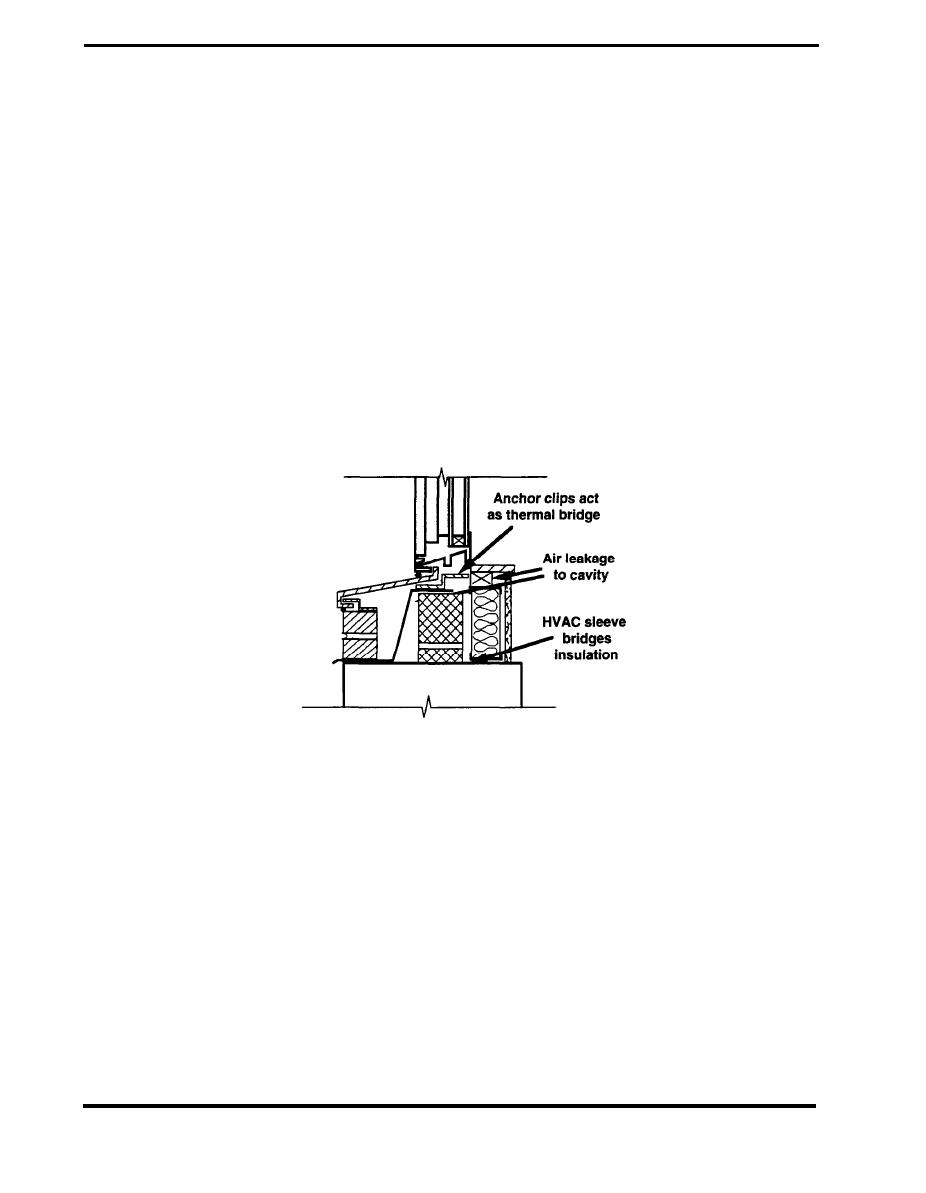
SYSTEMS/MASONRY
Many commercial buildings have fan coil units or convector cabinets installed wall-to-wall beneath
the windows. In many designs these metal enclosures act as significant thermal bridges through
the wall. While the concrete masonry behind the cabinet need not be finished, continuity of the air
barrier and insulation systems must be maintained in these areas. In addition, it is important that
the space behind the enclosure does not communicate with the room below through pipe chases
and conduits. Such airflow paths increase stack pressures and compromise attempts for smoke
control. Figure 4.2.21 shows a window sill with a convector cabinet. In this design thermal bridging
occurs through the cabinet and the anchor clips. Air leakage occurs at gaps in the interior finish
and continues into the cavity behind the brick veneer. Figure 4.2.22 shows a thermally improved
design in which an air barrier is installed on the outer face of the backup wall and is sealed to the
window frame by compressible foam. Rigid insulation is installed between the stud wall and the
masonry backup. An improved arrangement is used to fix the cabinet in place, ending the direct
metal connection from the interior to the outside.
UNACCEPTABLE
Figure 4.2.21 Wall/Window Sill Connection
PAGE 4.2-24



 Previous Page
Previous Page
