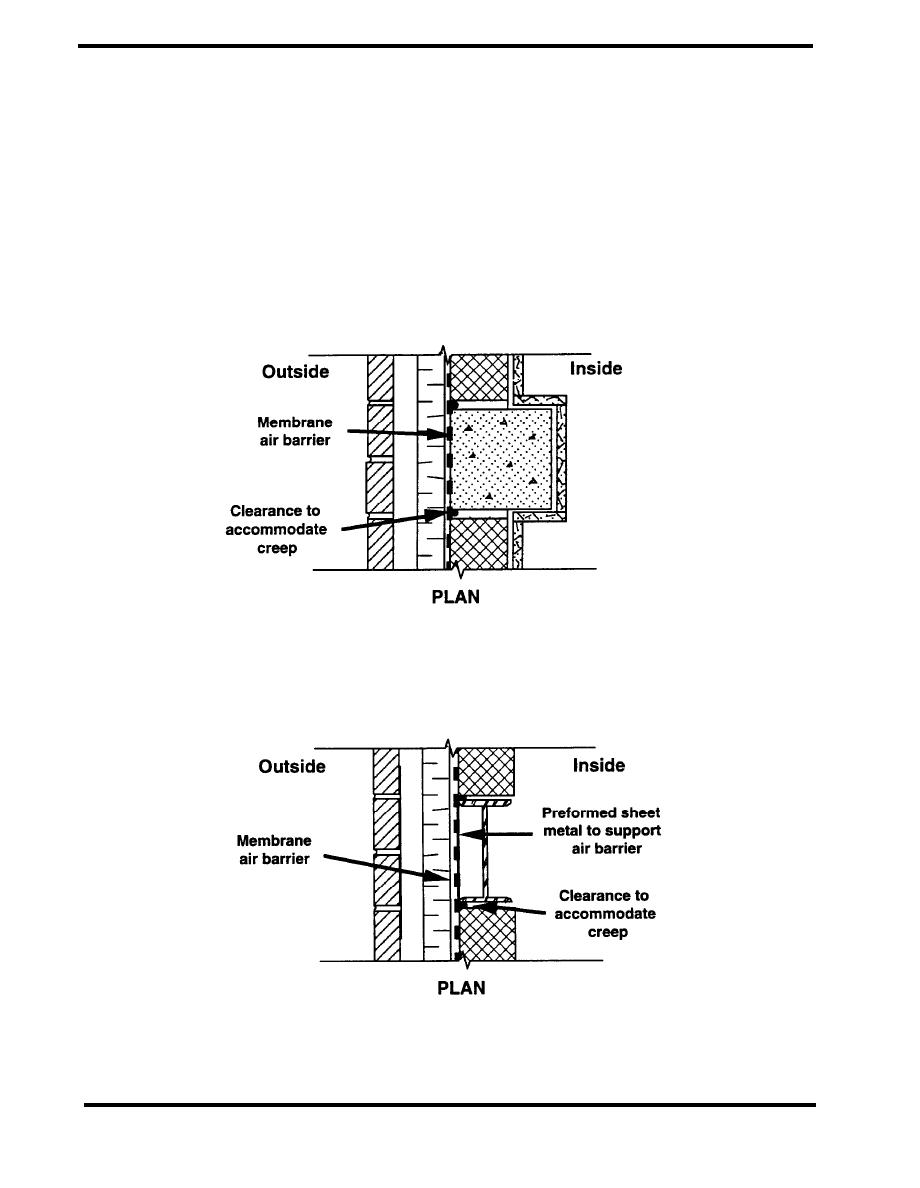
SYSTEMS/MASONRY
Figures 4.2.24 and 4.2.25 show the intersection of a Structural column with the wall construction for
concrete and steel frame buildings respectively (Burn 1980). In both cases, the columns are in the
plane of the backup wall. The air barrier must be flexible in order to accommodate differential
movement between the column and the wall. A flexible membrane air barrier will perform well. In
the case of the steel column, a piece of sheet steel bridges the outer flanges of the column,
providing a structurally sound support for the air barrier. The columns can be set back from the
backup wall, reducing floor space by a small amount. Setting back the column can simplify the
design in the steel frame case, where the detail shown in Figure 4.2.25 requires an additional trade
to install the sheet metal support for the air barrier.
ACCEPTABLE
Figure 4.2.24 Wall/Column Connection -
Concrete Frame (Burn 1980)
ACCEPTABLE
Figure 4.2.25 Wall/Column Connection -
Steel Frame (Burn 1980)
PAGE 4.2-26



 Previous Page
Previous Page
