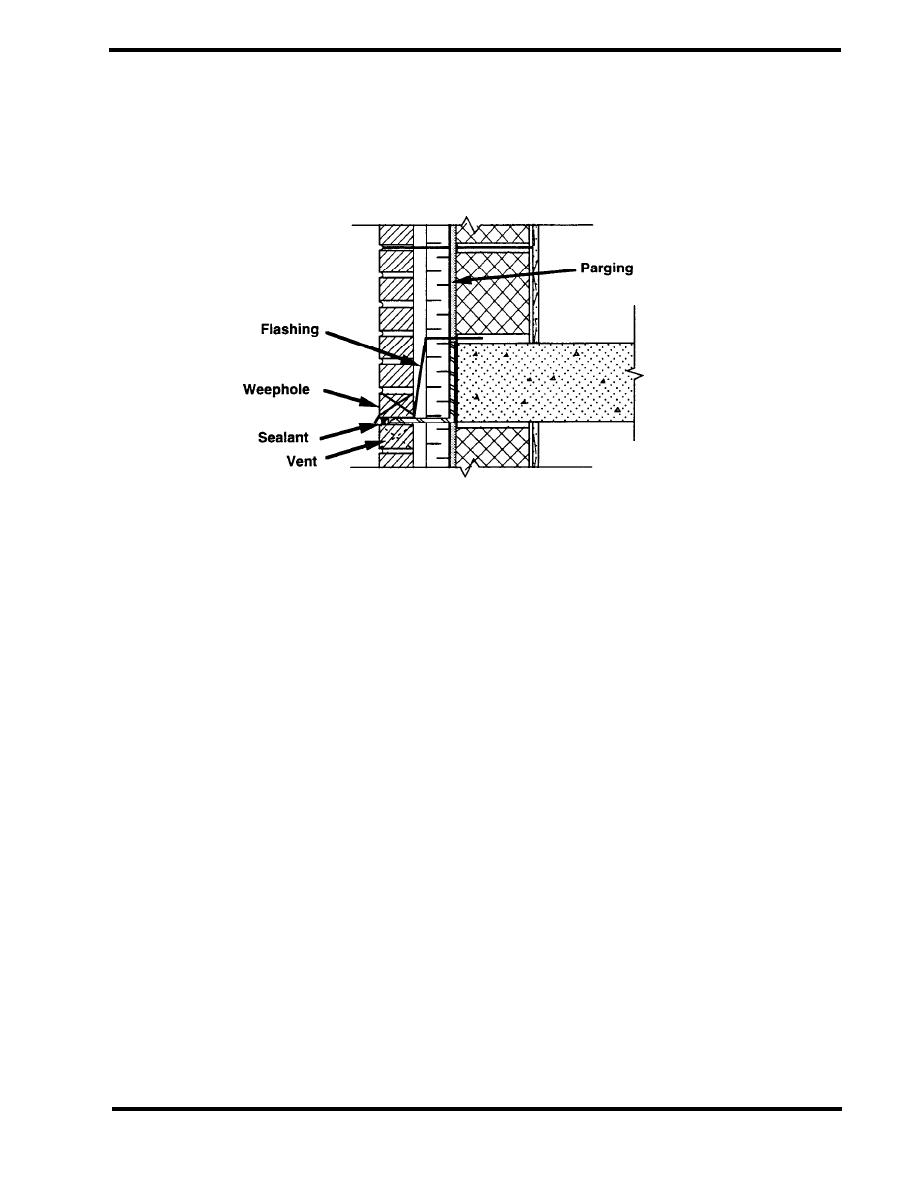
DESIGN/RAIN PENETRATION
Figure 3.4.6 shows a brick veneer wall with a masonry backup. This approach and the critical
design elements are similar to the steel stud backup system.
Figure 3.4.6 Brick Veneer / Concrete Masonry Backup Wall (CMHC)
Precast Concrete Panels
Because uncracked precast concrete panels are watertight, the design and construction of the
panel joints are critical to the control of rain penetration in these walls. As discussed above, the
design of panel joints can employ one-stage, two-stage and pressure equalized designs. In
addition, the entire wall can be designed using a pressure equalized cavity behind the facade. The
design of sealant joints is discussed in the section Design/Sealants. Most guidance on the design
and installation of sealant joints concerns simple horizontal and vertical joints and does not
generally address the intersections between horizontal and vertical joints and other complexities.
An adequate joint design must include details for all joints, intersections between joints and
locations where joints terminate at other envelope components.
PAGE 3.4-7



 Previous Page
Previous Page
