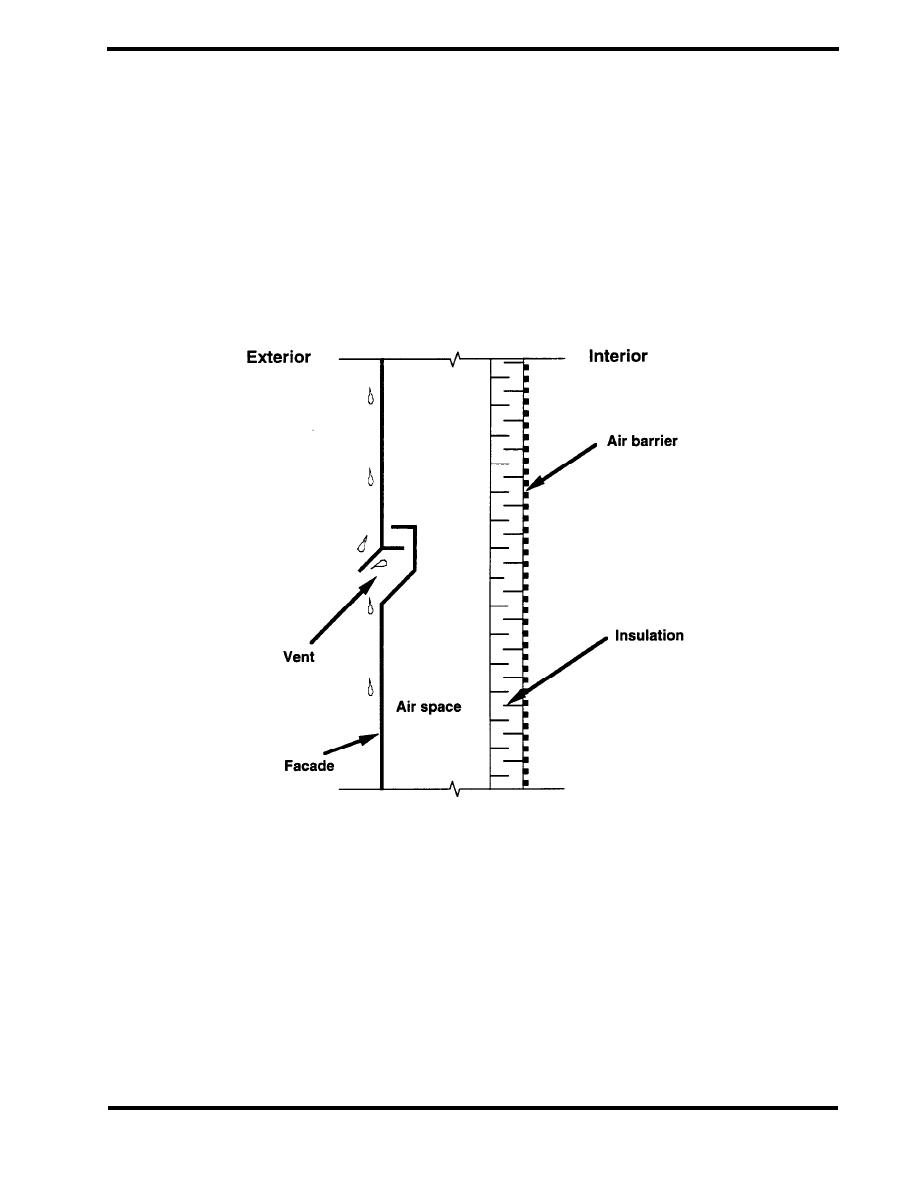
DESIGN/RAIN PENETRATION
The pressure-equalized rain screen approach can also be applied to the whole wall systems by
incorporating a cavity behind the facade. Figure 3.4.4 shows the essential features of a pressure-
equalized rain screen wall adapted from AAMA. Vents in the facade equalize the cavity pressure to
the outdoor pressure, decreasing the pressure-driven rain penetration into the cavity. These vents
must be designed to prevent rain penetration due to gravity, capillary action and kinetic energy.
The air barrier within the backup system, capable of withstanding the pressure due to wind loads, is
absolutely essential to achieving pressure equalization. Ideally this air barrier is located behind the
insulation, protecting the air barrier and associated seals from outdoor temperature swings. The
cavity must be well drained to the outside in order to remove any water that does penetrate. This is
essentially the approach being used in a brick veneer wall when there is a true air barrier
incorporated into the backup wall.
Figure 3.4.4 Pressure-Equalized Rain Screen Wall (AAMA)
While the pressure-equalized rain screen approach appears to be simple, its application requires
careful design and consideration of several important issues (AAMA). When applying this approach
in large buildings, one must partition the pressure-equalization cavity over the facade of the building
to prevent water transport horizontally and vertically within the cavity. This is because the exterior
air pressures on the facade of the building vary significantly, with larger variations in tall and wider
buildings. Also, projecting elements such as mullions and column covers may have air pressure
differences across them. The design of these systems sometimes suffer from a lack of recognition
of the need for a continuous and structurally adequate air barrier system. The design and
installation of adequate flashing within the cavity is essential to remove any water that does
penetrate the facade.
PAGE 3.4-5



 Previous Page
Previous Page
