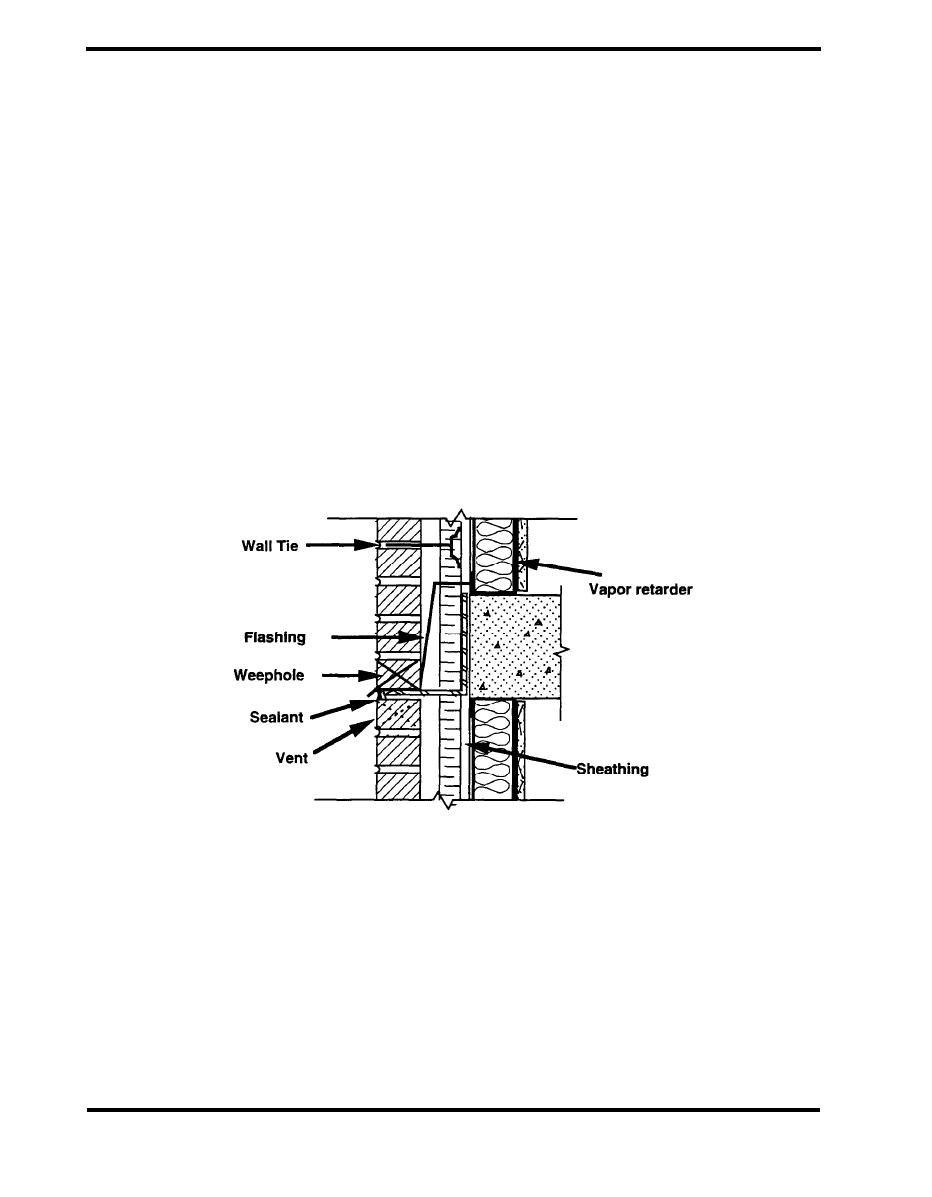
DESIGN/RAIN PENETRATION
Design Examples
This section discusses the control of rain penetration in specific wall systems, specifically brick
veneer with concrete masonry and steel stud backup, precast concrete panels, metal building
systems, glass and metal curtain walls and exterior insulation finish systems.
Brick Veneer
Given that even the best brick veneer will leak water, a drained cavity wall approach is necessary in
these systems. Figure 3.4.5 shows such a system with a steel stud backup wall. As with all wall
systems, water is kept off the facade with well designed drips at copings, sills and elsewhere. That
water that does penetrate the veneer is directed back outside by properly designed and installed
flashing at all required locations. A continuous air barrier is installed behind the cavity insulation to
control air leakage and to make pressure equalization of the cavity possible. The pressures acting
on the exterior of the facade and within the cavity are equalized through vents in the veneer at
weepholes. The critical elements to achieving pressure equalization in this system are a
continuous and tight air barrier, adequate flashing and weepholes, a wide enough cavity, and
keeping the cavity and weepholes clear of mortar droppings.
Figure 3.4.5 Brick Veneer / Steel Stud Backup Wall (CMHC)
PAGE 3.4-6



 Previous Page
Previous Page
