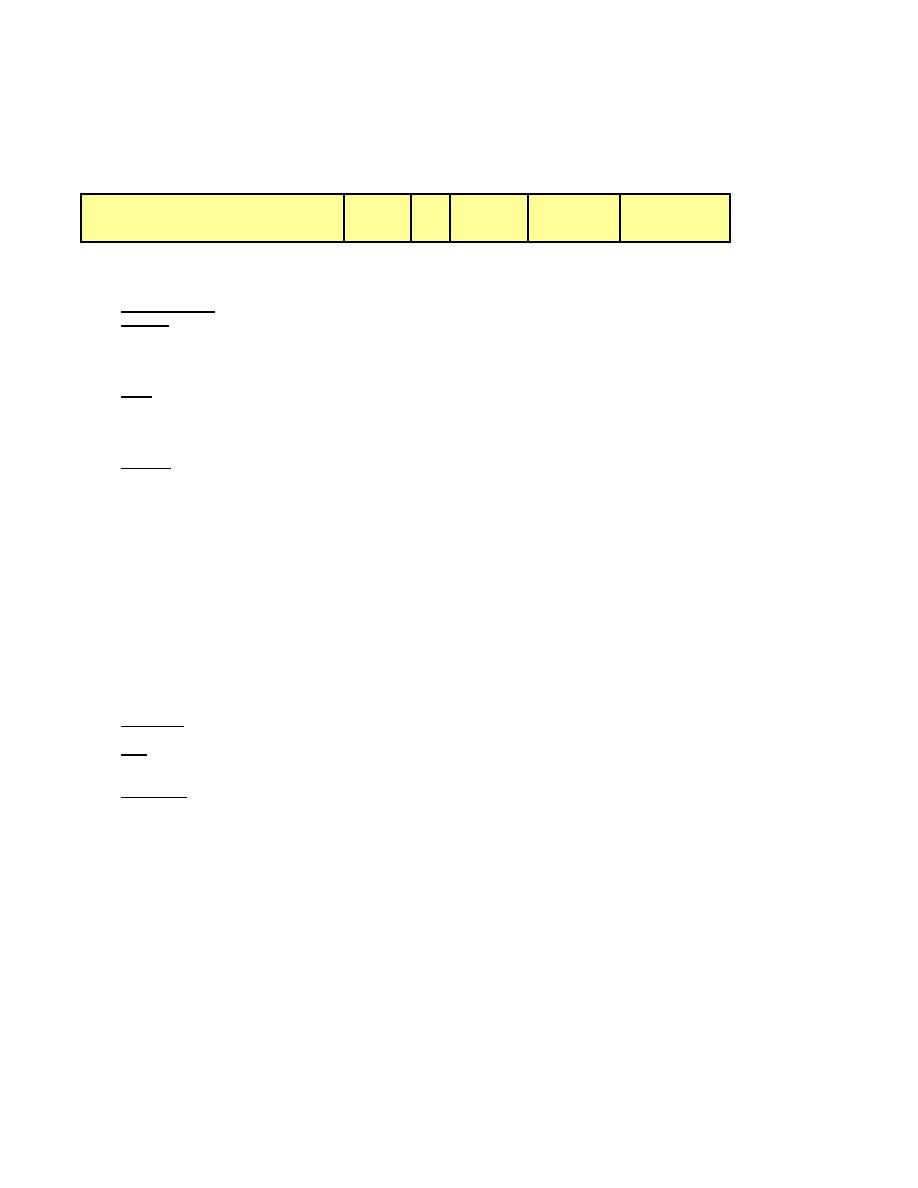
MID RISE FEDERAL COURTHOUSE REFERENCE ESTIMATE
Prepared: 1 August 2003
Date: October 2003
Tenant Improvements
Area: 15,000 USF
Basement Parking
DESCRIPTION
QUANTITY
UNIT
RATE
SUBTOTAL
TOTAL
C
INTERIORS
C10
Interior Construction
C1009 Partitions and Doors
Partitions:
1,368 SF
.00
,312
6" CMU wall grouted solid
Plaster on metal lath outside face with GWB
201 SF
.62
||content||
,733
inside face on metal studs at 16" o.c.
Doors:
Aluminum door and frame complete with low e,
safety glass and glazing and intermediate rail
1 EA
,800.00
,800
complete with hardware
C1030 Specialties
Pipe Handrail, welded construction with painted
63 LF
.12
,717
finish
Paint "no parking" handicapped parking zone on
101 SF
||content||
.99
1
paving
654 LF
||content||
.543
Masonry reflective paint, parking lines, etc
Concrete filled protective bollard
2 EA
0.00
||content||
,800
Paint ADA designated parking on pavement,
complete
2 EA
0.00
0
Precast concrete wheel stop, 6' long complete
27 EA
.08
||content||
,892
Reflective metal signs complete with post and
2 EA
3.00
||content||
,466
foundation
1 LS
||content||
,100.00
||content||
,100
Interior signage allowance
27,933
Total C10 Interior Construction
C30
Interior Finishes
C3010 Wall Finishes
8,262 SF
||content||
.35
,154
Painted walls
Base:
22 LF
||content||
.78
Vinyl cove base
C3020 Floor Finishes
1" Thick Terazzo floor tile with mastic base, 12"
56 SF
.00
||content||
,512
x 12"
14,229 SF
||content||
.22,130
Broomed concrete finish
Page 2



 Previous Page
Previous Page
