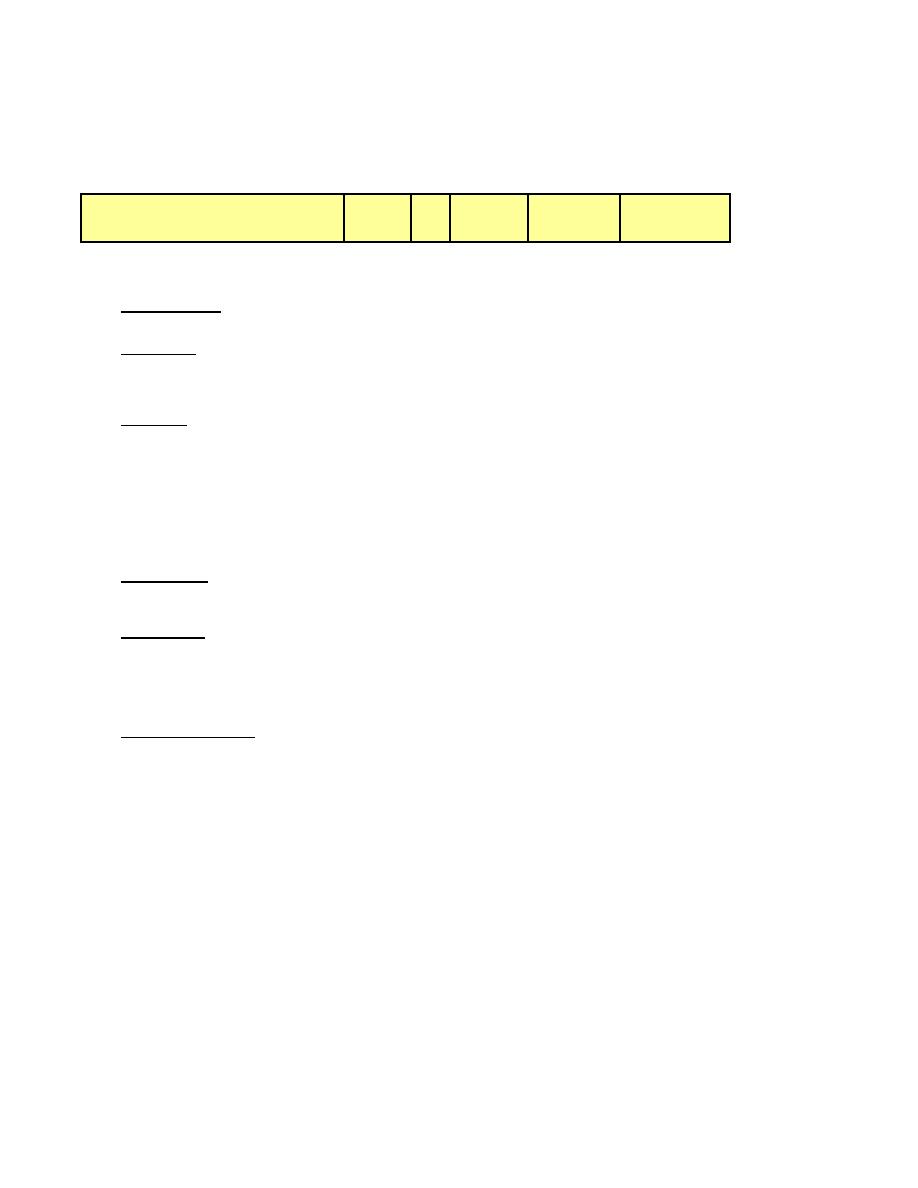
MID RISE FEDERAL COURTHOUSE REFERENCE ESTIMATE
Prepared: 1 August 2003
Date: October 2003
Tenant Improvements
Area: 15,000 USF
Basement Parking
DESCRIPTION
QUANTITY
UNIT
RATE
SUBTOTAL
TOTAL
A
SUBSTRUCTURE
A20
On Grade/Below Grade Construction
A2010 Basement Excavation
8,333 CY
.93
1,078
Excavated subgrade level, incl backfill, haul
A2020 Basement Walls
12' deep 12" wide reinforced concrete basement
wall including waterproofing, insulation, etc
414 LF
4.00
7,576
(footings elsewhere)
A2030 Slab on Grade
6" Thick, 4000 PSI slab on grade, premium over
4" thick, 3000 PSI slab on grade in base
15,000 SF
||content||
.67
,050
building
Total A20 On Grade/Below Grade
283,704
Construction
B
SHELL
Superstructure
B10
B1010 Floor Construction
Cast in place structural slab building system,
15,000 SF
.93
3,950
complete with columns, beams, etc
B1030 Stair Construction
Staircase formed of metal pan treads and
2 FLT
,700.00
,400
landings filled with concrete fill
259,350
Total B10 Superstructure
B20
Exterior Enclosure
B2020 Exterior Windows and Doors
Concealed automatic overhead coiling loading
dock door complete with frame and hardware
including bottom lock, weather seals (slats to be
1 EA
,300.00
,300
powder finish flat metal)
4,300
Total B20 Exterior Closure
Page 1



 Previous Page
Previous Page
