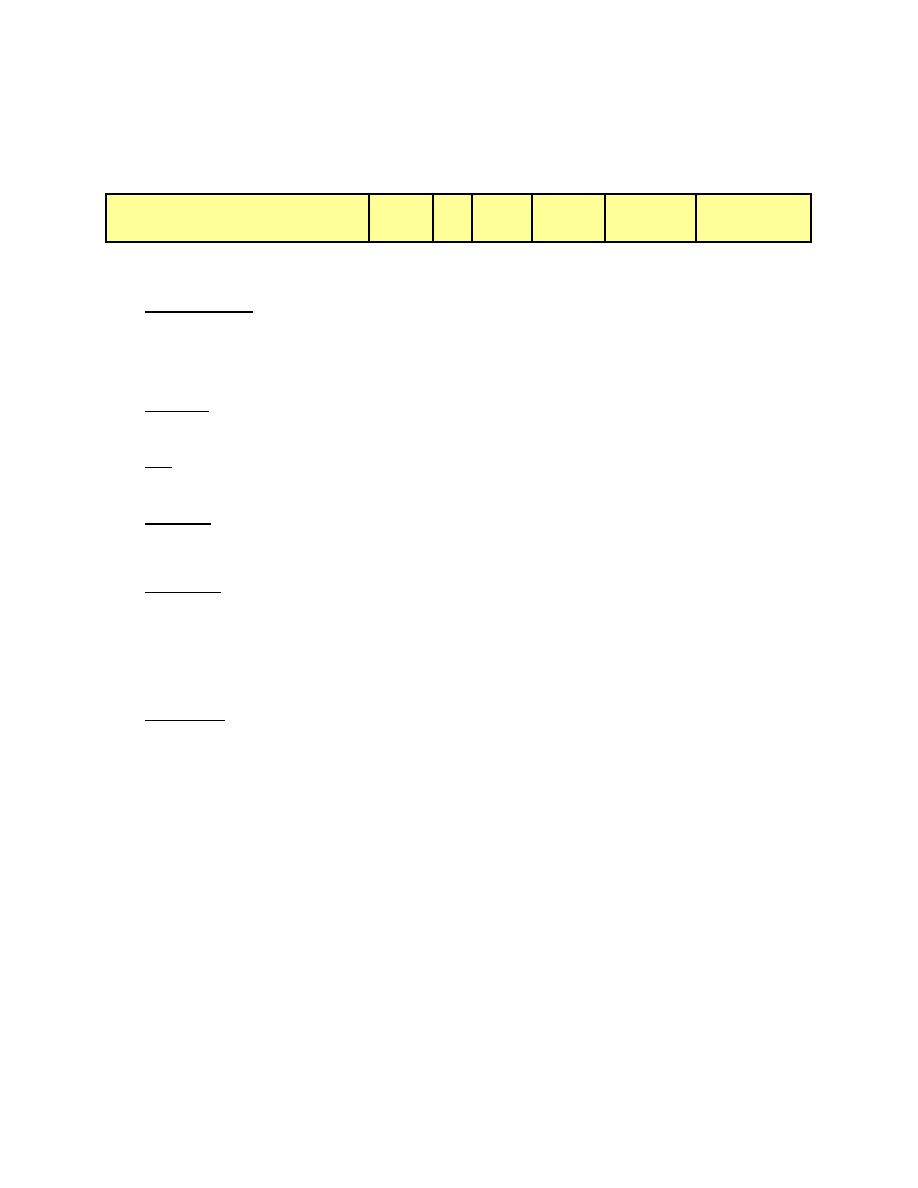
MID RISE FEDERAL COURTHOUSE REFERENCE ESTIMATE
CHAMBERS BACK-UP
Prepared: 1 August 2003
Date: October 2003
Tenant Improvements
Area: 27,600 USF
Chambers MID RISE
SUBTOTAL
TOTAL
Space Related
DESCRIPTION
QUANTITY
UNIT
RATE
SUBTOTAL
Including SRCI
Cost Impact (SRCI)
26 EA
.25
,243
Stainless steel grab bar
13 EA
9.53
,504
Interior signage
C1040 Access/Platform Floors
Composite concrete/steel raised slab pedestal in
648 SF
.77
||content||
,443
toilet
1,077,018
5,975
Total C10 Interior Construction
C30
Interior Finishes
C3010 Wall Finishes
3,265 SF
.53
,175
3/8" Textured Porcelain tile wainscot
83,720 SF
||content||
.67
9,812
Vinyl wall covering
22,002 SF
||content||
.75,502
Paint walls
Base:
9,660 LF
.00
,940
Hardwood base
363 LF
.27
,091
Porcelain tile base
C3020 Floor Finishes
30,326 SF
.07
,101
Carpet tile with cushioned back
2,426 SF
.05
,973
Vinyl composition tile
648 SF
.53
,767
3/8" Textured Porcelain Tile
C3030 Ceiling Finishes
GWB soffit over counters, premium over ACT
648 SF
||content||
.72
||content||
||content||
,115
399,476
||content||
,115
Total C30 Interior Finishes
D
SERVICES
Conveying Systems
D10
D1010 Elevators & Lifts
Geared traction passenger elevator, 5 stops/ 110
lf run/ 5 openings/ 350 fpm/ 3500#
1 EA
4,576
||content||
4,576
Cab allowance for passenger elevator, high
1 EA
,960
||content||
,960
138,536
8,536
Total D10 Conveying Systems
D20
Plumbing
27,600 SF
.57
,932
D2010 Plumbing, Premium , Allowance
Private toilet & coffe bar sink.
70,932
Total D20 Plumbing
Page 2



 Previous Page
Previous Page
