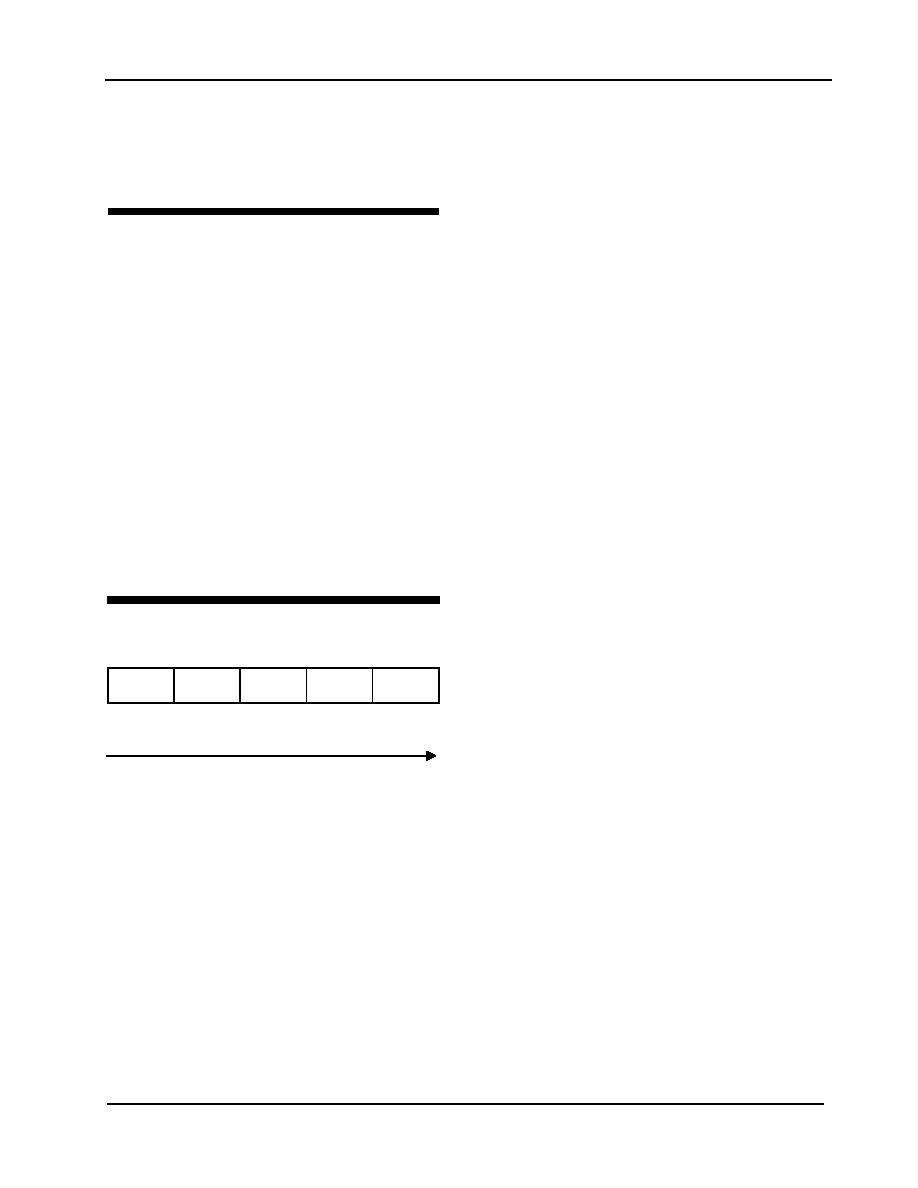
Section 2: Individual LEED Credit Reviews
LEED Credit EQ-8.1:
Effective daylighting also involves strategies to
control glare and excessive solar heat gain.
Daylight & Views
Measures can range from lightshelves and exterior
shading devices, to tinted or fritted glazings, and
Daylight in 75% of Spaces
interior blinds or shades. The cost impacts vary
considerably, depending on the approach pursued.
Overall, design teams should assume a significant
Intent
level of design effort is involved in achieving this
Provide for the building occupants a connection
LEED credit. In some cases, site or programmatic
between indoor spaces and the outdoors through
constraints may make the credit requirements
the introduction of daylight and views into the
unachievable. Budgetary constraints may also be a
regularly occupied areas of the building.
significant factor, as some daylighting features (e.g.,
lightshelves, increased floor-to-floor heights) carry
Requirement
a definite cost premium. Integrating the building's
daylighting approach with the overall architectural
Achieve a minimum Daylight Factor of 2%
concept is typically the most cost-effective means
(excluding all direct sunlight penetration) in 75%
to achieve effective daylighting, while also keeping
of all space occupied for critical visual tasks.
the project within budget.
Spaces excluded from this requirement include
copy rooms, storage areas, mechanical plant
Basis for Cost Assumption
rooms, laundry and other low occupancy
support areas. Other exceptions for spaces
While daylighting is generally encouraged in GSA
where tasks would be hindered by the use of
projects, the specific LEED credit requirements
daylight will be considered on their merits.
are not considered viable for the two building
(1 point)
models used in this study.
In the Courthouse model, the courtrooms are
located away from the building perimeter due to
Cost Impact: Not Pursued
security considerations. While the perimeter office
areas are daylit, this does not translate to 75% of
the regularly-occupied building areas that could
1
2
3
4
5
benefit from daylighting. Revisions to the building
GSA
No
Low
Moderate
High
form and overall design would be required to
Standard
premium,
premium
premium
premium
pursue the credit. This is outside the scope of the
(no cost)
psble svgs
(<50K)
(50-150K)
(>150K)
study.
Practical Applications
In the Office Building modernization model, the
floor plate is too deep to achieve the 2 percent
To achieve this credit, design teams need to
daylight factor in 75 percent of the regularly-
understand the implications of the 2 percent
occupied spaces. This is assumed to be the case for
daylight factor requirement. For large buildings of
much of GSA's existing building stock, particularly
the type typically constructed by GSA, this one
office buildings built in the 1960s and 1970s, which
criterion can affect the building form, footprint,
constitute the majority of GSA's modernization
and orientation; the floor-to-ceiling heights; the
projects.
size and layout of the fenestration; the arrangement
of interior spaces; and other significant design
considerations. Buildings with deep floor plates
and standard floor-to-ceiling heights (e.g., 9'-0"),
will typically be unable to achieve the 2 percent
daylight factor for 75 percent of the required space.
GSA LEED COST STUDY
153



 Previous Page
Previous Page
