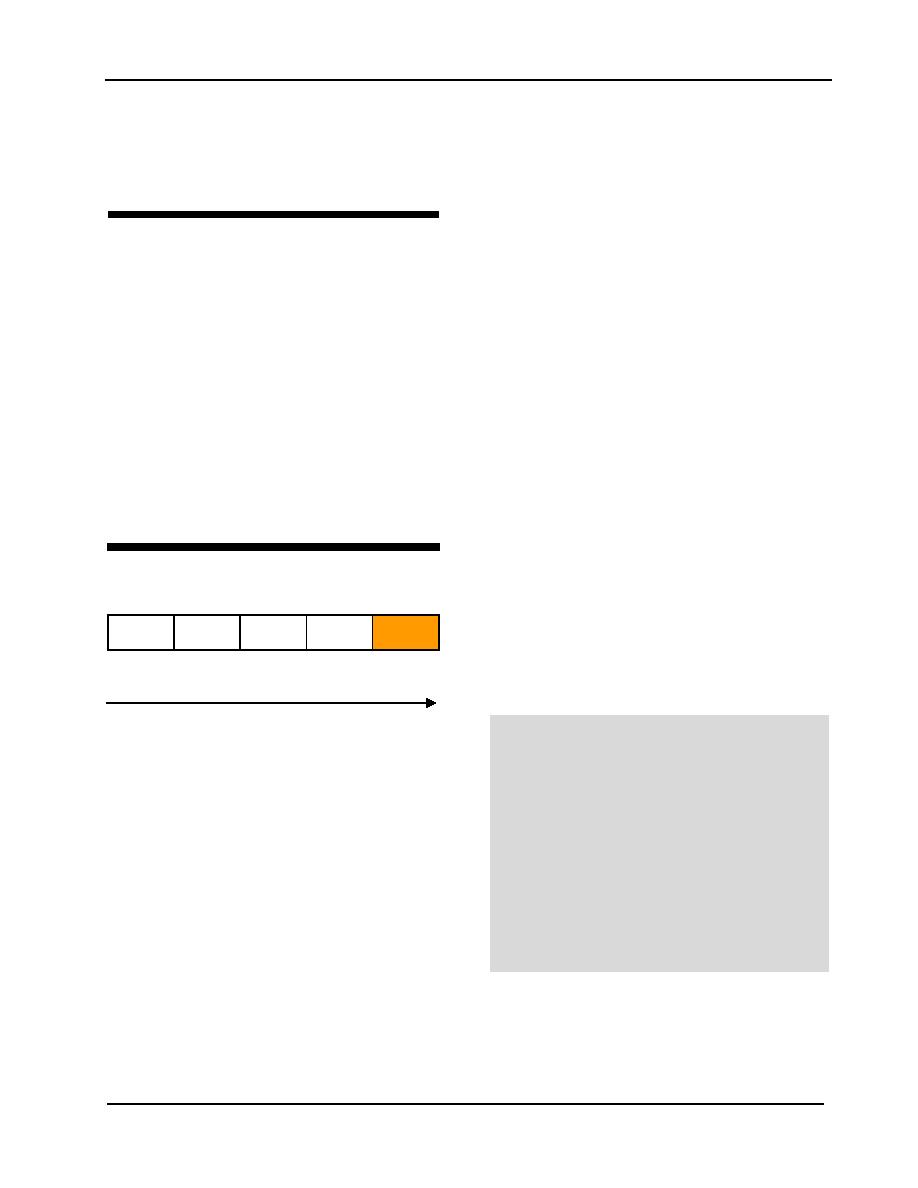
Section 2: Individual LEED Credit Reviews
LEED Credit EQ-8.2:
Select systems furniture with at least some
low-height panels to allow for "view
Daylight & Views
corridors".
Views in 90% of Spaces
The viability of the credit will largely depend on the
degree to which the above strategies work with the
building program and overall building design.
Intent
Basis for Cost Assumption
Provide for the building occupants a connection
between indoor spaces and the outdoors through
In the Courthouse model, the courtrooms are
the introduction of daylight and views into the
located away from the building perimeter due to
regularly occupied areas of the building.
security considerations. While views to the exterior
are available from some of the perimeter office
Requirement
areas, this does not translate to 90 percent of the
regularly-occupied space. Revisions to the building
Achieve direct line of sight to vision glazing for
design would be required to pursue the credit. This
building occupants in 90% of all regularly
is outside the scope of the study.
occupied spaces. Examples of exceptions include
copy rooms, storage areas, mechanical, laundry
In the Office Building model, 50 percent of the
and other low occupancy support areas. Other
work space is dedicated to open workstations, and
exceptions will be considered on their merits.
other 50 percent is dedicated to enclosed offices. It
is assumed that space planning layouts can be
(1 point)
developed to maximize the view potential of these
spaces. A cost premium is defined for adding fixed
interior glazing panels at the enclosed offices and
Cost Impact = 5
support spaces (conference rooms, etc.).
Approximately 9,700 square feet of glazing area has
been defined, based on the installation of panels
1
2
3
4
5
that are 5'-0" wide by 3'-6" high.
GSA
No
Low
Moderate
High
Standard
premium,
premium
premium
premium
Summary of First Cost Impacts
(no cost)
psble svgs
(<50K)
(50-150K)
(>150K)
Practical Applications
Courthouse (New Construction, 262,000 GSF)
This credit will typically involve a combination of
The credit is not pursued.
space planning and architectural development
considerations. Likely strategies for GSA buildings
Office Building (Modernization, 306,600 GSF)
include the following:
Minimal Faade Renovation
Minimize the number of enclosed spaces
within the building and provide significant
Total Credit Cost...................................... 6,371
"open" work areas (e.g., areas with
Cost Impact ($/GSF) ..........................
||content||
.13/GSF
workstations).
Cost Impact (%), Min. Facade .................... 0.88%
Minimize the number of enclosed spaces
Cost Impact (%), Full Facade......................0.86%
located along the building perimeter.
Incorporate view windows (interior glazing
panels) in enclosed spaces. This applies both
to spaces along the perimeter of the building
that may block views to the exterior and to
interior enclosed spaces.
GSA LEED COST STUDY
155



 Previous Page
Previous Page
