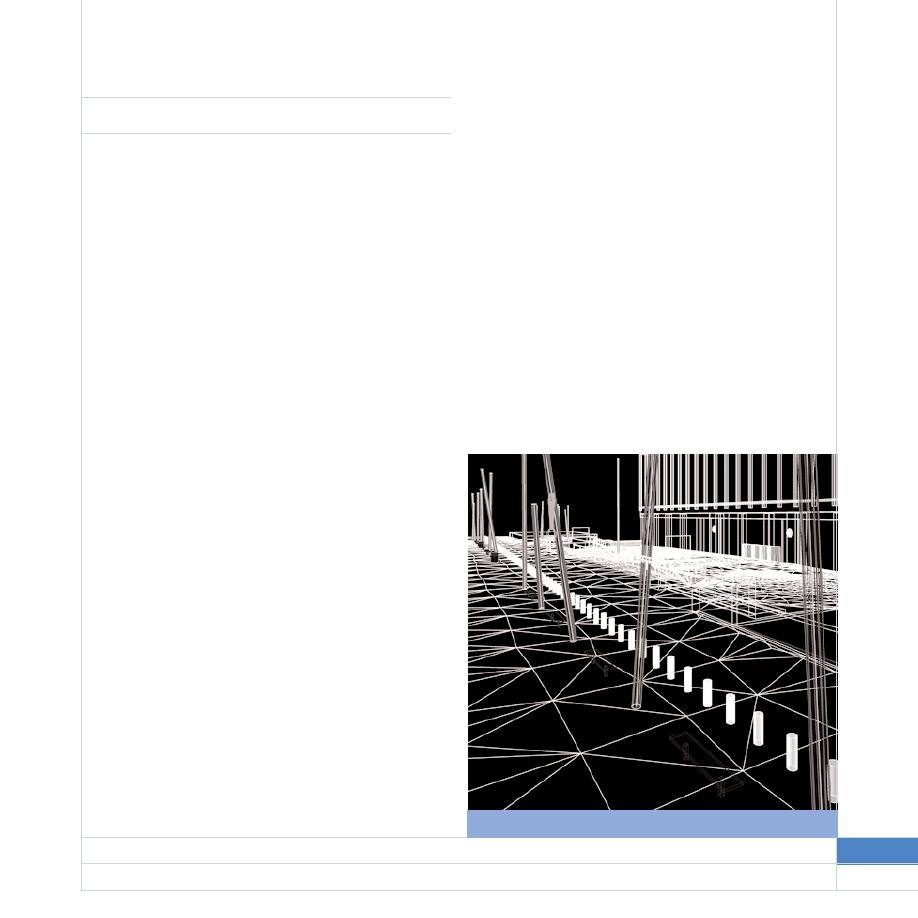
A.2 Performance
For both the design concept and design development
submissions, the design A/E shall identify the attainment
Expectations Matrices
of building functional objectives as represented by the
matrix. This shall take the form of a narrative report that
by system indicates how the proposed design supports
At the beginning of each project, the GSA Project Manager,
expected building performance.
tenants and design A/E need to define the functional
The Functional Objectives Matrix can be further refined
objectives of a project. A functional objectives matrix, similar
by establishing a matrix for each expectation, e.g. that
to the one shown in Figure A-1, while not required, may be
provided for Sustainability, in figure A-2. While not
an effective tool to define these objectives. (Such a matrix
required, these matrices may help ensure a comprehensive
may also exist within the project's design programming
response to functional objectives by breaking down each
documents.) By providing a numeric impact weight (e.g.
major function into its component principles/objectives.
1-3, where 3 is high) at each intercept, a graphic check list
Sample matrices for Productivity, Security, and other
becomes apparent as to which systems/features are most
functional objectives are available upon request through
important in delivering a project's performance expectations.
the Office of the Chief Architect.
The high impact matrix intercepts call for design solutions
that will optimize functional interests, consistent with the
need to integrate solutions that will support all functional
objectives.
High impact intercepts require formal design team
technical discussions to help optimize design solutions.
These technical discussions shall take the form of either a
pre-concept design charrette and/or through a series of
design team technical meetings during the concept phase.
The technical discussion agenda can be organized by
discipline (systems) and/or by functional objective
heading, but should address:
Functional performance goals
Integrated solution options
Heading-off what can go wrong
Inspections/certification requirements
Coordinating construction and turnover-phase
issues/deliverables
3D Wireframe Model, Pedestrian View, 26 Federal Plaza, New York
301
SUBMISSION
REQUIREMENTS
A.2
Performance Expectations Matrices
Revised March 2005 PBS-P100



 Previous Page
Previous Page
