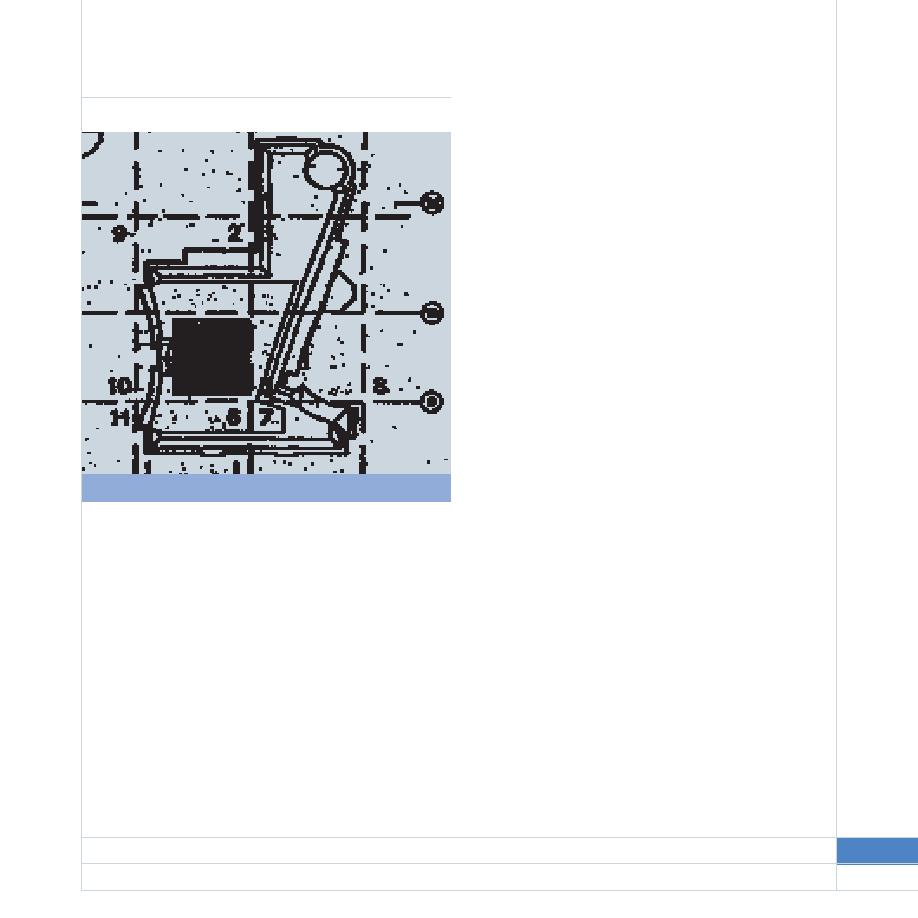
A.1 General Requirements
Drawings
Drawing Size. All drawings of a single project must be a
uniform standard size, as designated by the American
National Standards Institute (ANSI) below. International
Organization for Standardization (ISO) or Architectural
size sheets may also be approved for use.
Designation
Size (in)
Size (mm)
ANSI A
8.5 x 11
216 x 279
ANSI B
11 x 17
279 x 432
ANSI C
17 x 22
432 x 559
ANSI D
22 x 34
559 x 864
ANSI E
34 x 44
864 x 1118
when drawings are reduced to half size and when they
are microfilmed. This applies to concept and design
development drawings as well as construction documents.
Drawing Scale
Ronald Reagan Building, Washington, D.C.
Drawing Scale. All drawings are to be created at full scale
and plotted at a selected scale. The drawings or views
These design submission requirements have been
(such as details) should include numeric and graphic
developed to ensure a rational, well-documented design
scales. The scale selected should be appropriate for high
process and to facilitate reviews by GSA staff and tenant
resolution and legibility to include reduced copies (such
agencies as the design develops. The submission
as half-sized).
requirements listed here apply to all projects, whether
There are nine preferred metric scales: 1:1 (full size), 1:5,
design services are performed by architects and engineers
1:10, 1:20, 1:50, 1:100, 1:200, 1:500, and 1:1000. Other
under contract to GSA or by in-house staff.
scales may be used as needed (such as 1:2 half full size).
These requirements are the minimum standards and the
Floor plan drawings should be plotted at 1:100 (close to
specific A/E Scope of Work will take precedence on each
1/8-inch scale).
project.
CAD Standards. The National CAD/CIFM Standards
All submissions in each phase of work are required to be
should be obtained from GSA's www.gsa.gov/cifm website.
given to the GSA in drawing or written form and on com-
These guidelines should be followed for all CAD drawing
puter disk as determined by the GSA Project Manager.
formatting. Regional CAD standards are available through
293
SUBMISSION
REQUIREMENTS
A.1
General Requirements Drawings
Revised March 2005 PBS-P100



 Previous Page
Previous Page
