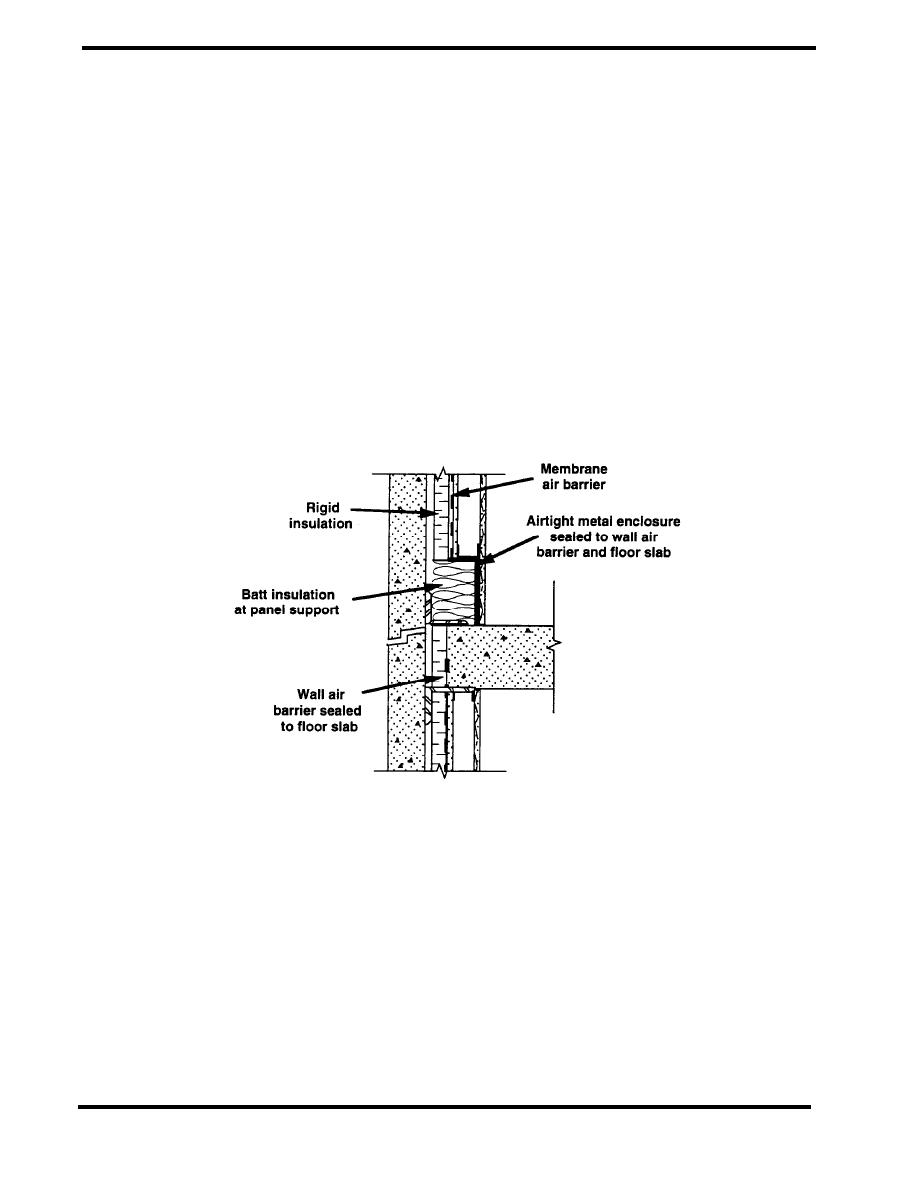
SYSTEMS/PRECAST
Selected Design Details
This section contains a series of precast concrete panel wall details for heating climates, developed
with explicit attention given to the inclusion of continuous air barrier and insulation systems. The
precast panel system depicted in these details contains a continuous layer of rigid insulation outside
of an inner stud wall. Details describing the connection of the wall and roof are contained in the
section on Roofing Systems.
Figure 4.4.9 shows a wall/floor connection in a concrete frame building (Brand). In this system a
flexible membrane between the rigid insulation and the inner stud wall serves as the air barrier.
Brand points out that it is safer and cheaper to fasten the panel from inside the building, and
therefore recommends this somewhat unusual connection where the stud wall is terminated to allow
access to the panel support. An airtight metal enclosure is fabricated to maintain the air barrier
continuity at this location. The insulation system continuity is maintained at this location with batt
insulation.
ACCEPTABLE
Figure 4.4.9 Wall/Floor Intersection - Concrete Frame (Brand)
PAGE 4.4-10



 Previous Page
Previous Page
