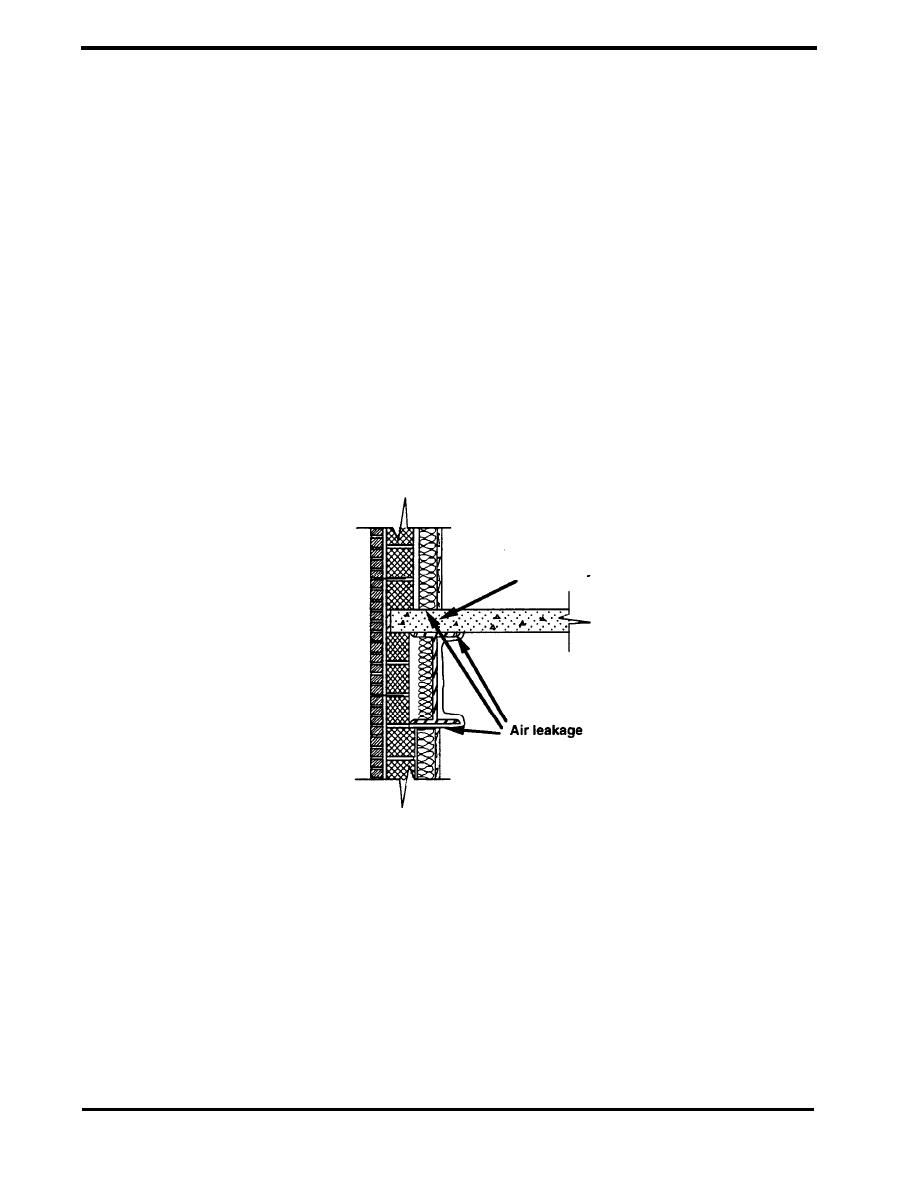
SYSTEMS/MASONRY
Examples and Details
This section presents several examples of masonry construction with good thermal and air leakage
performance, in some cases accompanied by examples of thermally defective designs. These
examples involve the intersections between masonry walls and other envelope components, e.g.,
floors and windows. The connection between walls and roofs is covered in the section on Roofing
Systems
The connection between walls and floors is a location that can be associated with discontinuities in
the thermal insulation and air barrier system. Figure 4.2.12 shows an example of a thermal bridge
at this intersection in which the concrete floor slab penetrates the wall insulation (Grot). The steel
beam supporting the slab is insulated on the outside, but the beam still interrupts the insulation
layer. Heat flux transducer measurements on these beams revealed that this insulation was not
effective, if it was even installed. This detail also suffers from significant air leakage at the
intersection of the floor and wall because there is no air seal at this location. This design, i.e., the
floor slab penetrating the wall insulation, is a very common thermal bridge and appears in many
design guidance documents without any acknowledgement of the thermal consequences.
UNACCEPTABLE
Thermal bridging of wall
insulation by floor slab
Figure 4.2.12 Wall-FloorConnection (Grot)
PAGE 4.2-18



 Previous Page
Previous Page
