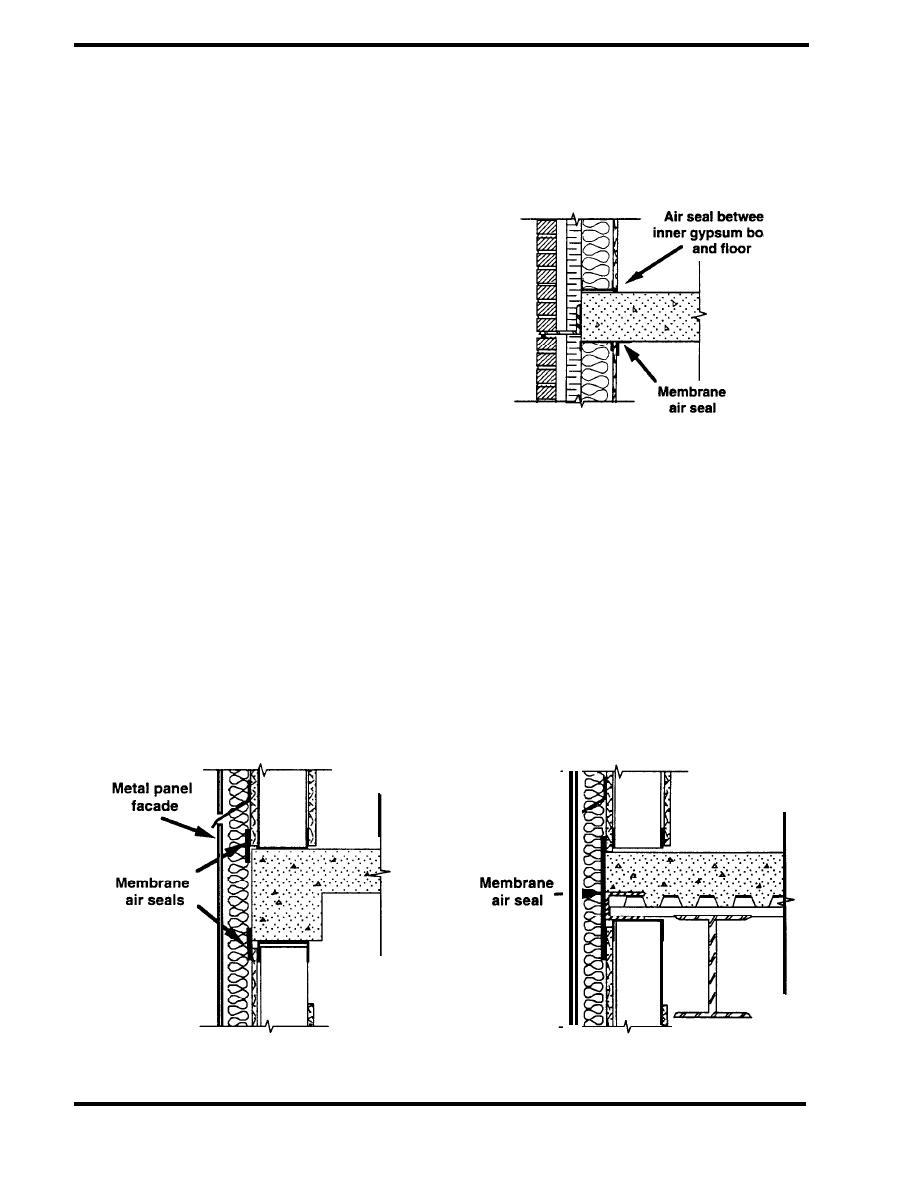
DESIGN/AIR BARRIERS
Application Examples
The particular air barrier system approach employed in a building envelope necessarily depends on
the specific envelope system being used. Perreault (1989) has described the various air barrier
systems in use, and they are discussed below:
ACCEPTABLE
Accessible Drywall: In this approach, shown in
Figure 3.1.4 for a brick veneer/steel stud wall, the
n
interior (exposed) drywall is the main component of
ard
the air barrier system. This approach relies on high
performance sealants (see section Design/Sealants)
to seal the drywall to other materials and to
accommodate the large tolerances associated with
commercial construction and the large differential
movements associated with long spans. There is
easy access to the air barrier from the building
interior, facilitating inspection and repair. This
system works well with concrete structures, as
shown in the figure, but its application can be quite
Figure 3.1.4 Accessible Drywall Air
complicated in a steel structure.
Barrier (Perreault 1989)
Non-accessible Drywall: In this approach, the exterior drywall sheathing serves as the main
component of the air barrier system as seen in Figure 3.1.5. Joints between drywall boards are
sealed with reinforced self-adhesive tapes, and joints between boards and other components are
sealed using strips of elastomeric membranes. This system has the advantage over the accessible
drywall approach of having fewer perforations of the air barrier from interior services such as
electrical outlets. Because the gypsum sheathing and the air seals are inaccessible after
construction, these materials must be durable and their attachment must be capable of long term
performance. This approach works well in steel structures because the air barrier can be extended
past steel columns and beams. The two details shown in the figure are examples of the application
of this approach to a wall with a panel facade, insulation and a stud wall with gypsum board on both
sides. The first case has a concrete frame and the second has a steel frame.
ACCEPTABLE
Concrete Frame
Steel Frame
Figure 3.1.5 Non-Accessible Drywall Air Barrier (Perreault 1989)
PAGE 3.1-6



 Previous Page
Previous Page
