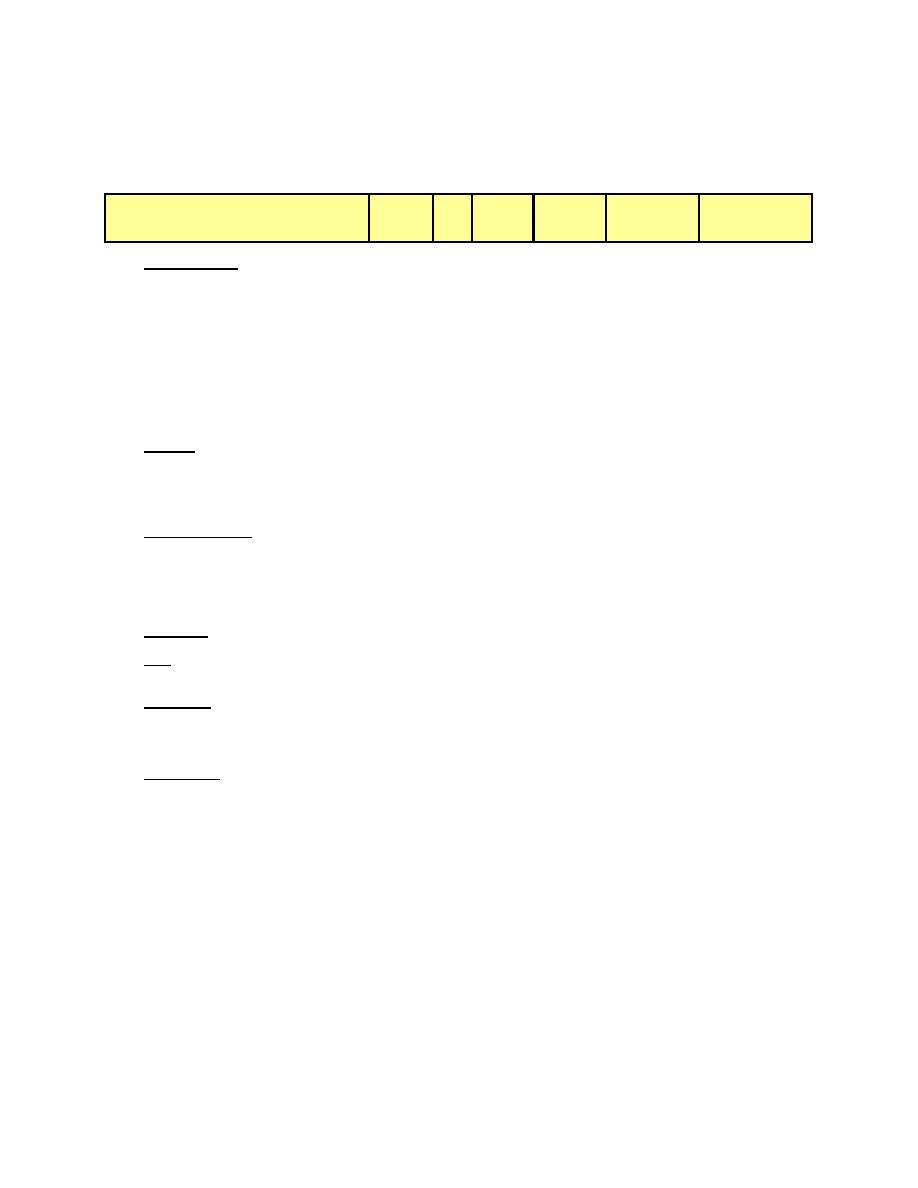
MID RISE FEDERAL COURTHOUSE REFERENCE ESTIMATE
DETENTION BACK-UP
Prepared: 1 August 2003
Date: October 2003
Tenant Improvements
Area: 7,300 USF
Detention MID RISE
SUBTOTAL
TOTAL
Space Related
DESCRIPTION
QUANTITY
UNIT
RATE
SUBTOTAL
Including SRCI
Cost Impact (SRCI)
Grilles & Windows:
Interior cell grille formed of 1-3/4" 10GA
stainless steel tubular frame filled in with 1/4"
diameter #304 woven steel rod panel in 2"
diamond pattern, 10' x 16' high overall, complete
4 EA
,452.30
,809
with single door
Interior interview grille formed of 13GA
tubesteel frame filled in with #304 woven mesh,
180 SF
.91
,704
complete
Ballistic resistant level 4 laminated safety glass
and polycarbonate panel in and including 14GA
16 SF
6.48
,744
metal frame
C1030 Specialties
20
EA
1.45
,029
Detention type grab bars, stainless
20
EA
1.67
,033
Detention type toilet partition
20
EA
.79
||content||
,916
Detention type, framed mirror
20
EA
.19
4
Detention type collapsable coat hook
C1040 Access/Platform Floors
included in Shell & Core
804,090
4,641
Total C10 Interior Construction
C30
Interior Finishes
C3010 Wall Finishes
Glazed masonry units
Base:
Glazed masonry units
C3020 Floor Finishes
160 SF
.07
1
Rolled carpet with cushioned back
4,776 SF
.17
,228
Terrazzo flooring (detention)
704 SF
||content||
.540
Sealed Concrete
C3030 Ceiling Finishes
4,936 SF
.81
||content||
,846
Perforated stainless steel ceiling, acoutical
704 SF
||content||
.08
||content||
0
Paint exposed structural slab, ceiling
171,706
,606
Total C30 Interior Finishes
Page 2



 Previous Page
Previous Page
