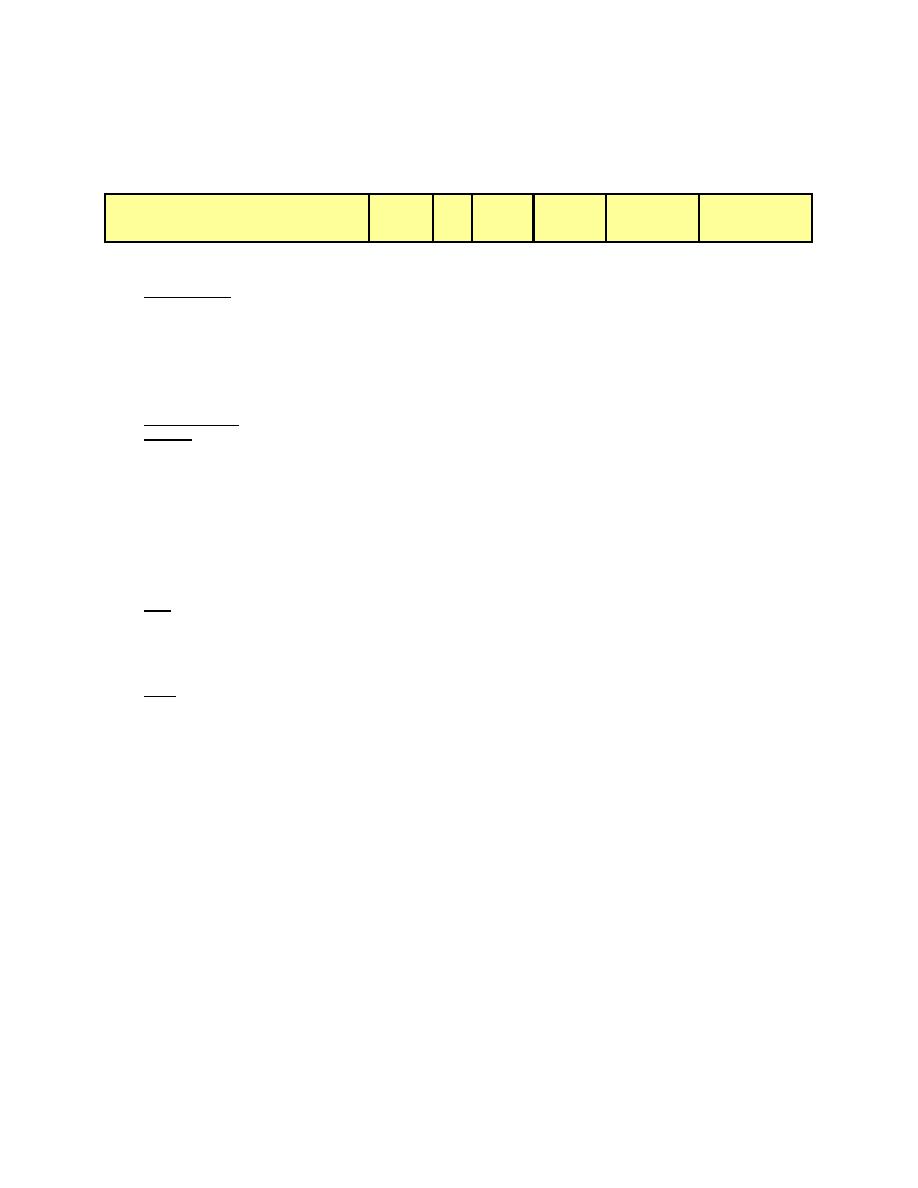
MID RISE FEDERAL COURTHOUSE REFERENCE ESTIMATE
DETENTION BACK-UP
Prepared: 1 August 2003
Date: October 2003
Tenant Improvements
Area: 7,300 USF
Detention MID RISE
SUBTOTAL
TOTAL
Space Related
DESCRIPTION
QUANTITY
UNIT
RATE
SUBTOTAL
Including SRCI
Cost Impact (SRCI)
B
SHELL
Superstructure
B10
B1010 Floor Construction
2 EA
,773.35
||content||
,547
Elevator pit for single elevator
7,547
,547
Total B10 Superstructure
C
INTERIORS
C10
Interior Construction
C1009 Partitions and Doors
Partitions:
6" Glazed masonry wall, concrete filled and
5,830 SF
.23
,621
reinforced, glazed one face only
8" Glazed masonry wall, concrete filled and
reinforced, formed of two 4" skins, each glazed
6,770 SF
.27
8,158
6,942 SF
.83
,182
8" CMU partition, grout filled and reinforced
6" CMU wall grouted solid, elevator and stair
8,823 SF
.86
||content||
4,641
shaftwalls
2,922 SF
.00
,298
6" CMU wall grouted solid
6" Glazed masonry wall (elevator shaft lining)
4,744 SF
.23
,995
Base:
Integral base to 4" interior glazed masonry walls
1,174 LF
.86
,924
Integral base to 6" interior glazed masonry walls
859 LF
.40
,652
Doors:
14GA hollow metal, 2" thick swinging door
(detention type), with 5" x 20" glass view panel
and 14GA metal frame, complete with all
27 EA
,695.25
,772
hardware excluding electronic lock (by GSA)
Swing out door, formed of 2" 10GA stainless
steel tubular framing with 1/4" type 304 wire
woven steel rod panel infill complete with 10GA
tubular door frame and all hardware (detention
16 EA
,156.20
,499
type)
Solid slat, automatic overhead, insulated, coiling
sally port door including hardware (blast/crash
resistant) (detention type)
1 EA
,727.10
,727
Solid core Hardwood veneer door 3' x 7' high
with 5" x 20" glass view panel, complete with
frame and hardware (detention interview-
attorney side)
5 EA
,964.78
,824
Page 1



 Previous Page
Previous Page
