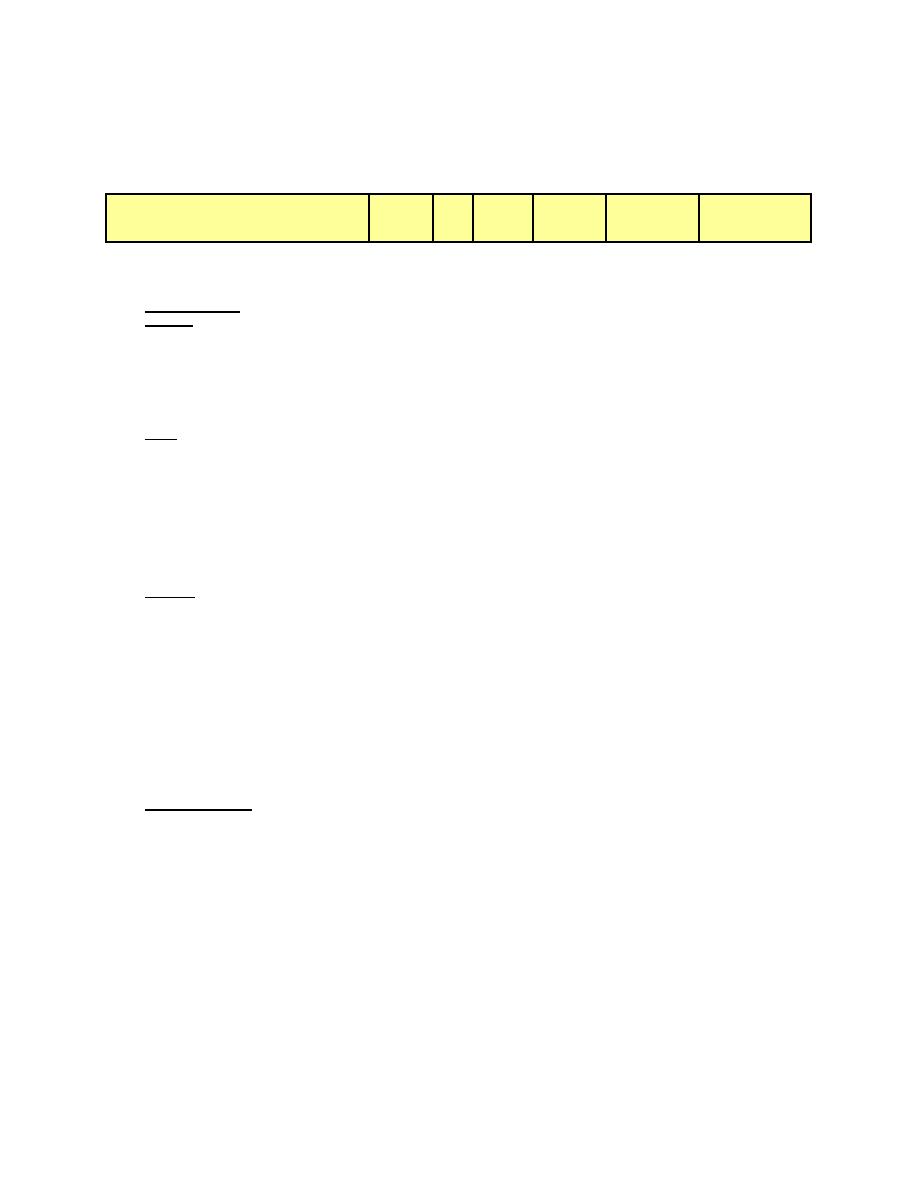
MID RISE FEDERAL COURTHOUSE REFERENCE ESTIMATE
ENHANCED OFFICE BACK-UP
Prepared: 1 August 2003
Date: October 2003
Tenant Improvements
Area: 115,200 USF
Enhanced Office MID RISE
SUBTOTAL
TOTAL
Space Related
DESCRIPTION
QUANTITY
UNIT
RATE
SUBTOTAL
Including SRCI
Cost Impact (SRCI)
C
INTERIORS
C10
Interior Construction
C1009 Partitions and Doors
Partitions:
Interior partition - GWB both sides on metal
207,360 SF
.53
9,341
studs at 16" O.C.
Interior partition - GWB on each side on metal
29,361 SF
.07
8,860
studs at 16" o.c., insulated, fire rated
Interior partition - 2 layers GWB on each side of
metal studs staggered at 16" o.c., insulated, fire
rated
11,100 SF
.33
,363
Doors:
Solid core Hardwood veneer door 3' x 7' high,
complete with frame and hardware, rated
12 EA
,910.87
,930
Solid core Hardwood veneer door 3' x 7' high,
complete with frame and hardware (court
building use)
35 EA
,695.25
,334
Solid core Hardwood veneer single door, 3' x 7'
high, complete with hollow metal door frame
and hardware
678 EA
||content||
,013.41
7,092
C1030 Specialties
11,018 SF
.07
,861
Horizontal 1" louver blinds, complete
34 EA
.95
6
Toilet paper holder
Paper towel dispenser combination waste
18
EA
1.94
,695
receptacle
18
EA
.30
||content||
,067
Soap dispenser
34
EA
9.37
,399
Mirror with brushed brass edging, 18" x 24"
Feminine napkin dispenser
18
EA
3.58
,344
18
EA
7.11
,008
Feminine napkin disposal
34
EA
||content||
,126.61
,305
Stainless steel toilet partition, ceiling hung
18
EA
4.67
,584
Urinal screen
Premium for toilet partition, ADA (including for
18 EA
8.82
,919
grab bars)
1 LS
,390.50
,391
Allowance for interior signage
C1040 Access/Platform Floors
Included in Shell & Core
2,129,409
Total C10 Interior Construction
Page 1



 Previous Page
Previous Page
