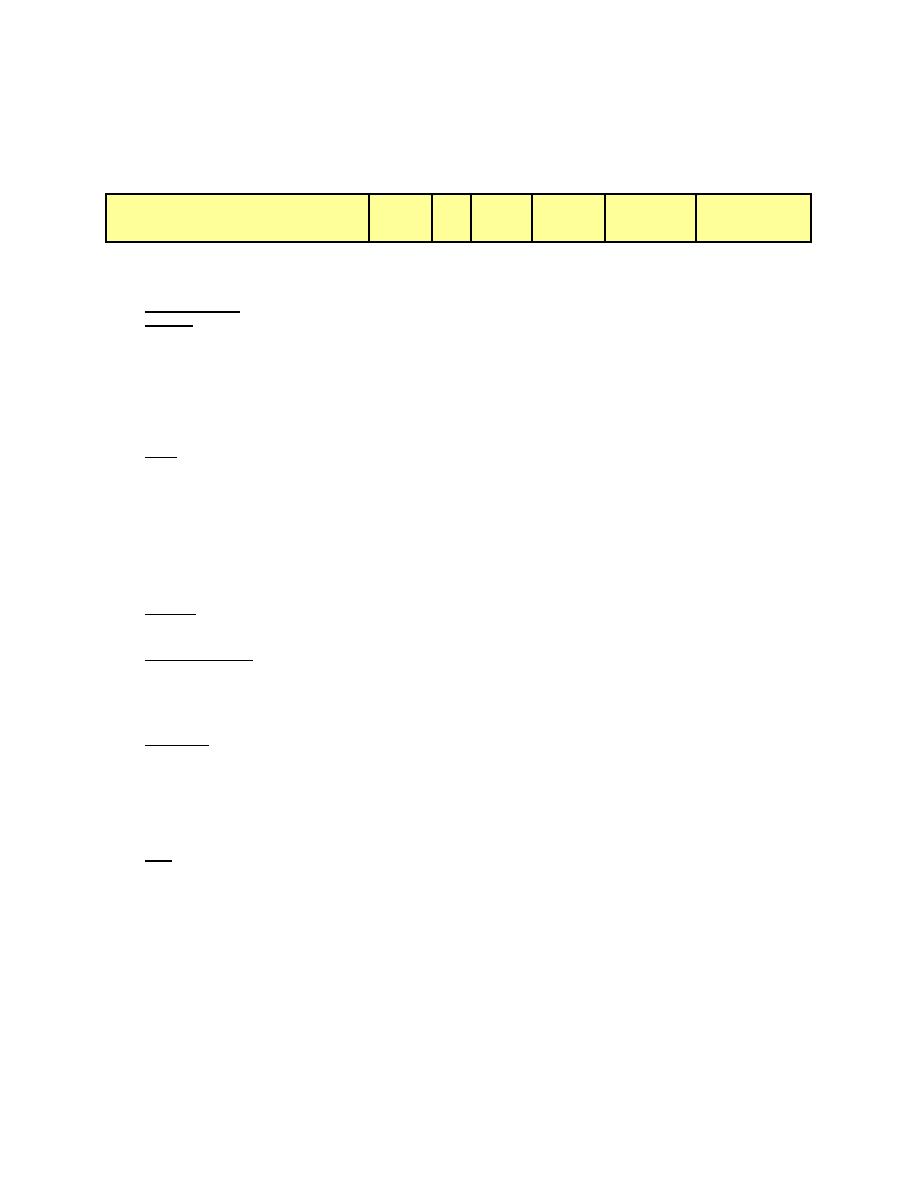
MID RISE FEDERAL COURTHOUSE REFERENCE ESTIMATE
COURTROOMS BACK-UP
Prepared: 1 August 2003
Date: October 2003
Tenant Improvements
Area: 24,000 USF
Court Rooms MID RISE
SUBTOTAL
TOTAL
Space Related
DESCRIPTION
QUANTITY
UNIT
RATE
SUBTOTAL
Including SRCI
Cost Impact (SRCI)
C
INTERIORS
C10
Interior Construction
C1009 Partitions and Doors
Partitions:
Interior partition - CMU/GWB construction
with 2 layers gwb on metal studs on 4" cmu
wall, with 2 layers gwb on metal furring on
2,277 SF
.66
,381
other side of cmu wall, sound insulated
Interior partition - 2 layers GWB on each side of
metal studs staggered at 16" o.c., insulated, fire
45,616 SF
.33
4,365
rated
Class-M-15 minute attack resistant partition
4,510 SF
.93
,354
Doors:
Solid core Hardwood veneer double door 6' x 7'
high with matching wood transom above,
complete with frame and hardware (court
21 PR
,851.45
1,880
building use)
Solid core Hardwood veneer door 3' x 7' high,
complete with frame and hardware (court
building use)
33 EA
,695.25
,943
Security class V, type 2, vault door, complete
11 EA
,624.80
,873
with day gate frame and special hardware
C1030 Specialties
231 EA
.34
,471
Raised brass letters fixed along side of door
C1040 Access/Platform Floors
Included with Shell & Core
737,267
Total C10 Interior Construction
C30
Interior Finishes
C3010 Wall Finishes
Hardwood veneer paneling wainscot (court
9,551 SF
.19
9,243
building use)
7,961 SF
.00
,649
Fabric faced wall covering
2" Thick acoustical insulated fabric covered
paneling
15,648 SF
.93
4,921
3,866 SF
||content||
.67
,456
Vinyl wall covering
3,007 SF
||content||
.75,255
Paint walls
Base:
301 LF
||content||
.78
6
Vinyl cove base
Page 1



 Previous Page
Previous Page
