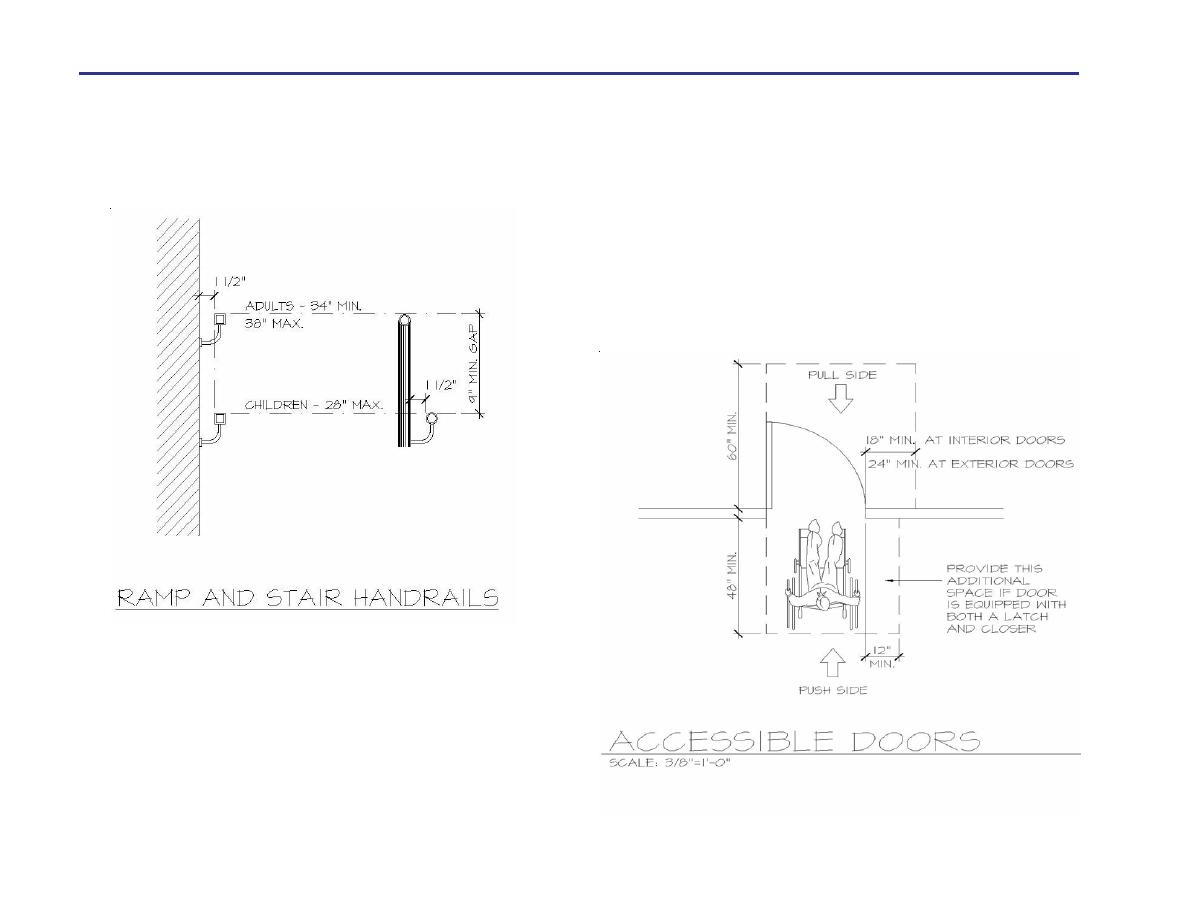
APPENDIX F
Ramps
Doors
Maximum slope and rise: 1:16 to l:20 is preferred if space is available;
Doors should be accessible, but must not be made so easy to operate
the maximum is 1:12.
that young children can escape. Keep in mind children are supervised
A second set of handrails shall be provided with a gripping surface a
and doors must only be operable by adults. Of course, the adult may be
maximum of 711 mm above the floor. Elements of the adult handrail shall
disabled. Hardware on doors leading out of classrooms should be in-
not interfere with the children's handrail. 230 mm must be provided be-
stalled as high as possible - 48" AFF. Hardware on door to toilets serving
the classroom should be as low as practical for the age group.
tween the handrails to prevent entrapment.
Minimum door width: 825 mm with a 1525 mm deep landing area in front
of all ramps, gates and doors. For all doors through which evacuation
cribs would have to pass to access an exit, the minimum door width is
915 mm.
Stairs
No children's requirements
It is not a good idea to let young children operate the elevator. Controls in
a center should be installed as high as possible.
Platform Lifts
No children's requirements.
Windows
No children's requirements.
PBS-140 - July 2003
F-2



 Previous Page
Previous Page
