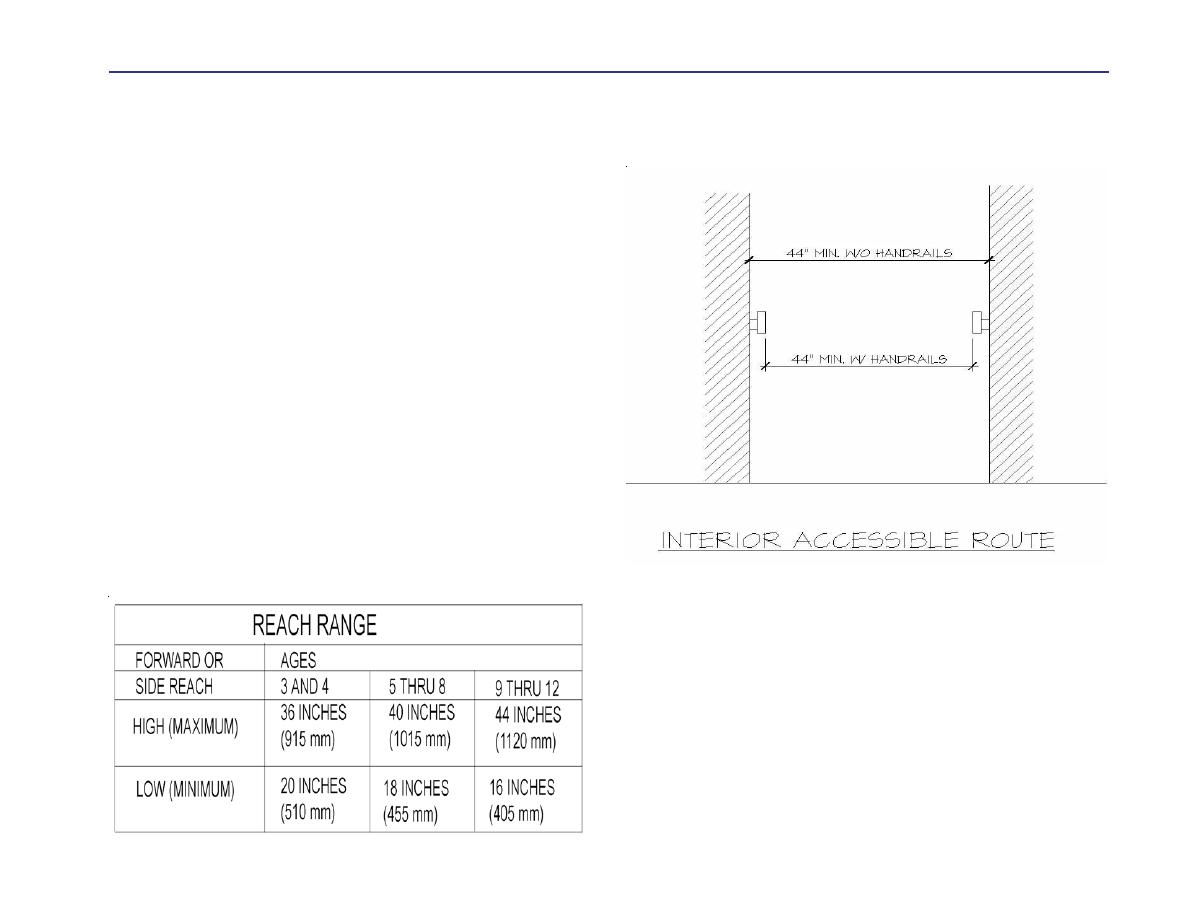
APPENDIX F
APPENDIX F
Accessible Route
Passage width: The minimum clear width of aisles and corridors for
children's wheelchairs is 915 mm; with passing space of 1525 mm pro-
vided at least every 60 960 mm.
ACCESSIBILITY
This Appendix is included primarily to aid non-design
professionals in visualizing accessibility requirements. A/E's
should consult the latest ADAAG and UFAS regulations.
Note that the following diagrams are annotated in feet and inches because
the codes and regulations which they reference are expressed thus. It is
GSA's policy not to "translate" codes and regulations generated by outside
entities. However, construction documents must be consistent: "If the
contract calls for drawings to be in metric, it is the A/E's responsibility to
express the all dimensions in the child care portion of the work metrically,
per PBS P100, including those related to accessibility."
Space Allowance and Reach Ranges:
Circulation surfaces to play events in the play yards shall be suitable for
wheelchairs to move across them.
When improperly applied, reach ranges create unsafe situations in child
care centers. Electrical plugs, switches, fire alarm pulls, intercoms, etc.
fascinate children. These devices must be kept away from curious hands.
The maximum side reach for an adult in a wheelchair is 54" from a side
approach. Although 60" is preferred, 54" will keep most children safe.
Protruding Objects
No children's requirements.
Ground and Floor Surfaces
No children's requirements.
Parking and Passenger Loading Zones
No children's requirements.
Curb Ramps
Curbs must have cuts that comply with UFAS requirements.
PBS-140 - July 2003
F-1



 Previous Page
Previous Page
