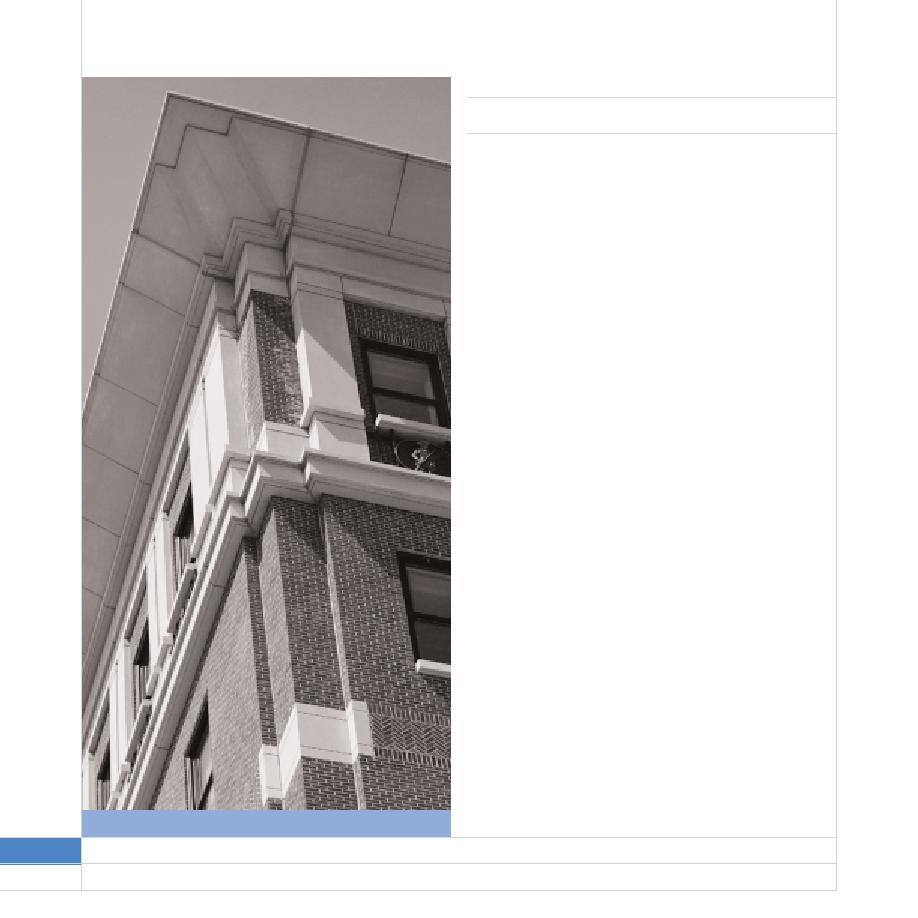
9.3 Architectural
and Interior Design
This section addresses technical requirements for
architectural materials and systems which should be
provided in buildings designed to serve the U.S. Courts.
Specific requirements are presented for all special or
unique Courts spaces and Court-related agencies,
including those to accommodate the U.S. Marshals
Service. See Chapter 13 of USCDG and Chapter 3 of this
document for additional information.
General building design concepts for GSA-owned
structures are based on an overall "systems" approach,
utilizing all design elements of the building including:
ceiling cavities; floor plenums created by use of access
flooring; stacked vertical distribution cores; and centrally-
located support areas; to increase functionality, improve
flexibility for future modifications, and provide buildings
which are efficient regarding construction, operation and
maintenance costs.
Building Enclosure Systems
The baseline standard for quality of exterior materials
for U.S. Court facilities is precast concrete with limited
stone, brick, or other durable materials. Fundamental
construction standards for the majority of the exterior
building systems are discussed in Chapter 3.
Specific additional provisions for U.S. Court facilities include:
Vehicular sallyport doors that meet USMS requirements.
Appropriate (ballistic-resistant) glazing at various levels of
a facility.
White Plains Courthouse
270 F A C I L I T I E S S T A N D A R D S
FOR THE
PUBLIC
BUILDINGS
SERVICE
9.3 Architectural and Interior Design
Revised March 2005 PBS-P100



 Previous Page
Previous Page
