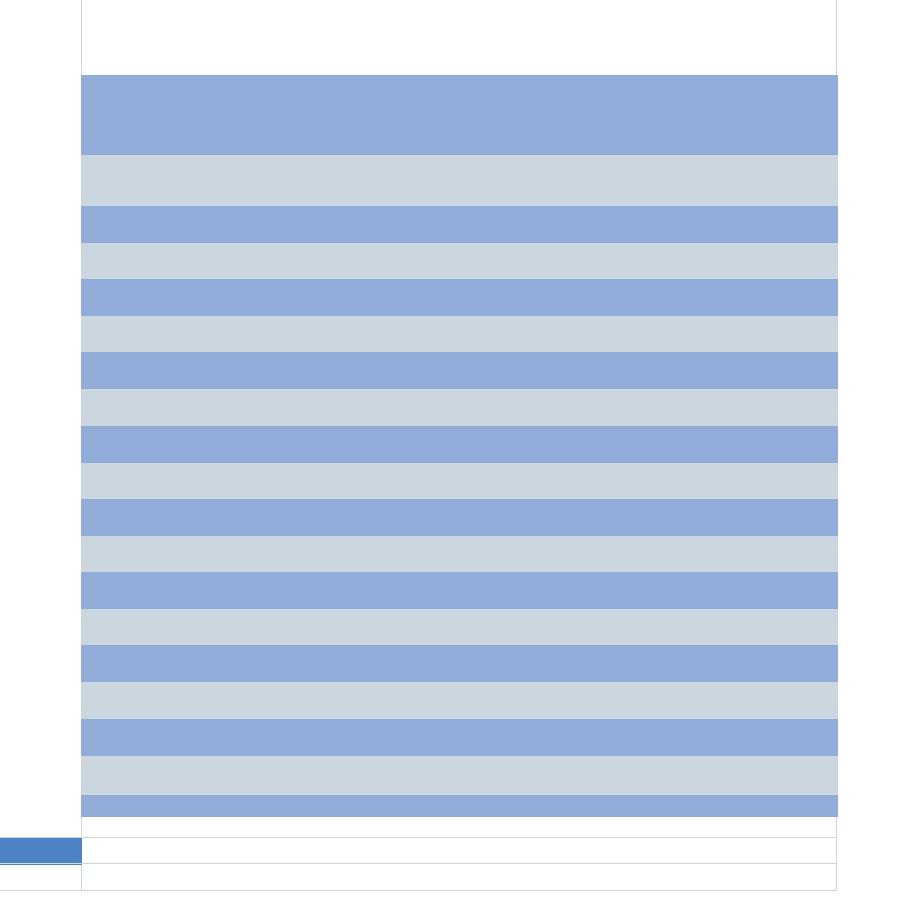
Table 6-1
Lighting Load for Equipment Sizing
Design Lighting Demand
Area/Activity
VA/m
VA/sq. ft.
2
Office/Enclosed*
16.1
1.5
Office Open**
14 .0
1.3
Conference Meeting/Multipurpose
16.1
1.5
Classroom/Lecture/Trainings
17.2
1.6
Lobby
19.4
1.8
Atriumfirst three floors
14.0
1.3
Atriumeach additional floor
2.2
0.2
Lounge/Recreation
15.1
1.4
Dining Area
15.1
1.4
Food Preparation
23.7
2.2
Restrooms
10.8
1.0
Corridor/Transition
7.5
0.7
Stairs
9.7
0.9
Active Storage
11.8
1.1
Inactive Storage
3.2
0.3
Electrical/Mechanical/Technology/Server Rooms
14.0
1.3
* This number is based on a 125 sq. ft. office module.
**Load is based on an 80 sq. ft. furniture module.
174 F A C I L I T I E S S T A N D A R D S
FOR THE
PUBLIC
BUILDINGS
SERVICE
6.3 Design Criteria
Revised March 2005 PBS-P100



 Previous Page
Previous Page
