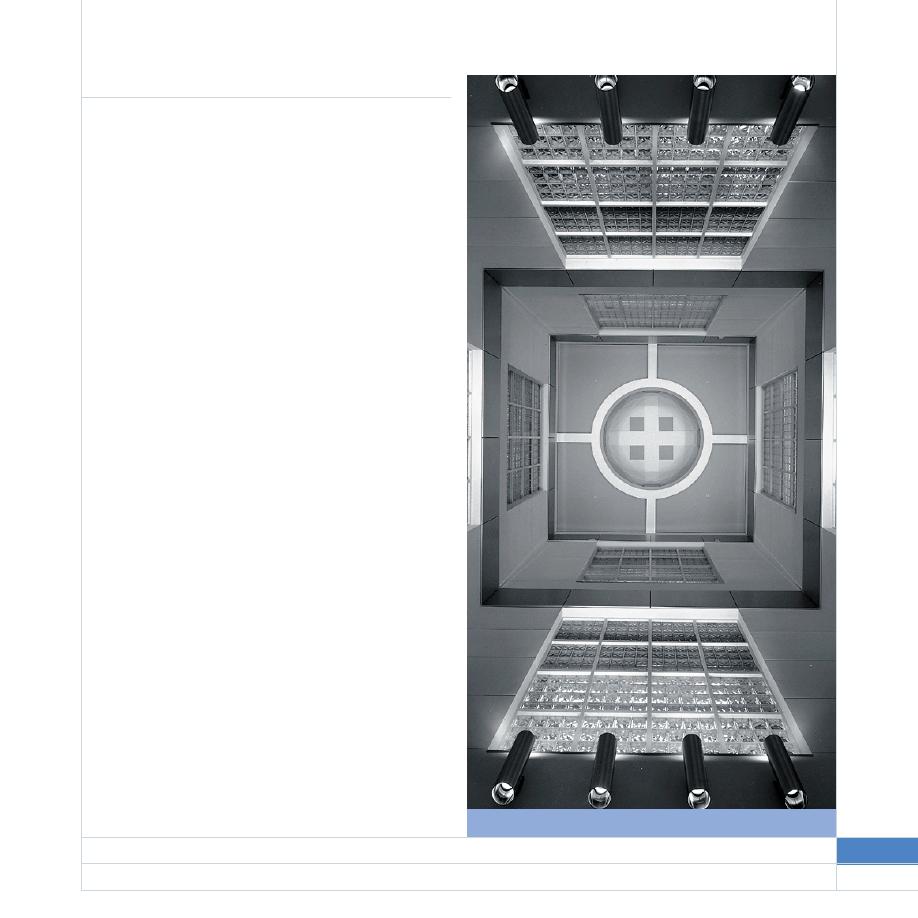
6.4 Utility Coordination
Power Company Coordination. See Chapter 2: Site
Planning and Landscape Design, Site Utilities, Utilities
Services.
A detailed load study, including connected loads and
anticipated maximum demand loads, as well as the
estimated size of the largest motor, shall be included in
the initial contact with the local utility in order to prepare
them for discussions relative to the required capacity of
the new electrical service.
The service entrance location for commercial electrical
power shall be determined concurrently with the
development of conceptual design space planning
documents, and standards for equipment furnished by
utility companies and shall be incorporated into the
concept design. Locations of transformers, vaults, meters
and other utility items must be coordinated with the
architectural design to avoid conflicts with critical
architectural features such as main entrances and must
consider both equipment ventilation and equipment
removal.
Site Considerations. The routing of site utilities and
location of manholes must be determined early in the
design process. The designer shall determine the utility's
capability, rate structure options and associated initial
costs to the project and shall evaluate the available utility
service options.
For small buildings, less than 100,000sf utility power shall
be requested at the main utilization voltage, i.e., 480/277V
or 208/120V.
For medium size buildings up to 250,000sf, or buildings
with large footprints, more than one electrical secondary
service shall be considered.
U.S. Courthouse, Kansas City, KS
177
ELECTRICAL
ENGINEERING
6.4
Utility Coordination
Revised March 2005 PBS-P100



 Previous Page
Previous Page
