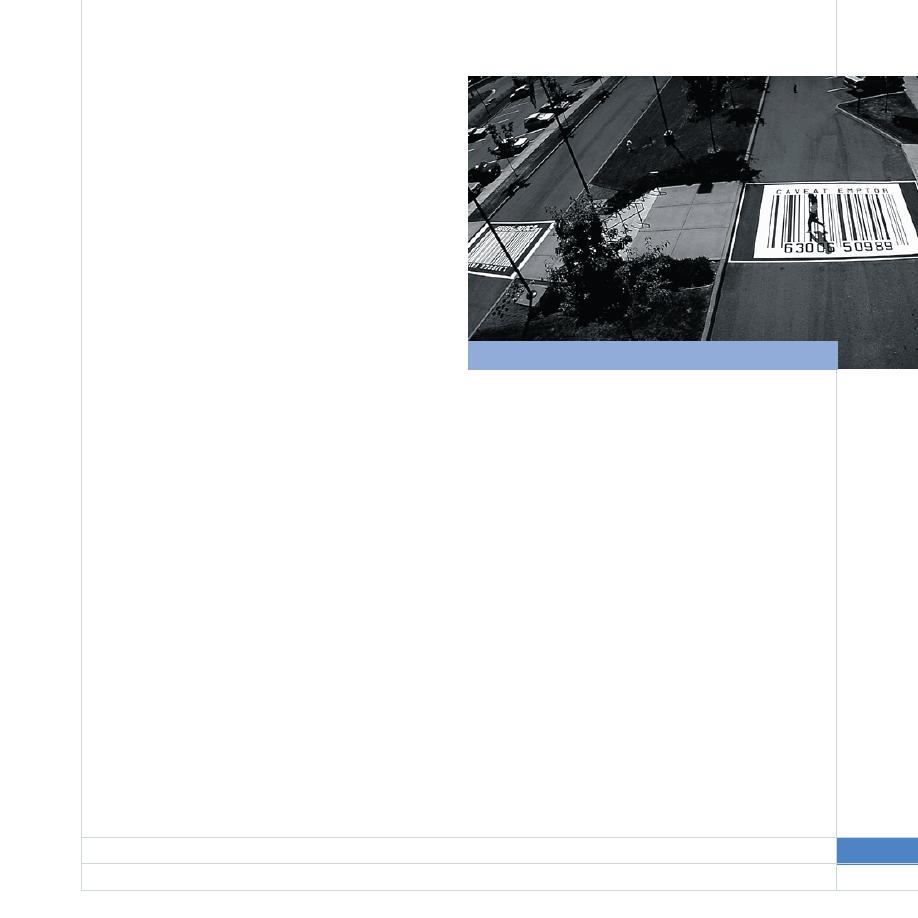
Laboratories. The construction of new laboratories in
existing office buildings is strongly discouraged. See
Chapter 7: Fire Protection & Life Safety, for additional
requirements.
Outleased Space. This term defines building space leased
to businesses as commercial stores.
Outleased spaces and the connection between them and
the remainder of the building should be designed so they
can function as Government office space in the future.
Consideration should also be given to those building
without programmed outleased space to allow for this
flexibility in the future.
Outdoor Eating Areas. To the extent possible, outdoor
Food and Drug Administration District Headquarters
eating areas should be encouraged. When incorporating
outdoor eating areas, the security of the building or
external traffic flow, queuing during peak periods of
facility shall be considered. Special consideration should
ingress and egress, and required security features.
be given to capture those opportunities to engage the
building's exterior/landscaping with the community in
Drive Aisles. Two-way aisles must have a minimum width
which it is placed. See Chapter 2, Site Planning and
of 7000 mm (23 feet). One-way aisles and aisles with stalls
Landscape Design, Landscape Elements and Chapter 8.
on only one side are less efficient and should be avoided if
possible.
Structured Parking
Vehicle Stalls. Stalls to accommodate regular passenger
The building program will stipulate the numbers and
cars should have be sized to comply with local zoning
types of vehicle parking spaces. The program will also
requirements. When there are no zoning requirements
state whether parking is to be exterior on-grade parking
then parking spaces should be a minimum size of 2600
or interior, structured parking. The following criteria
mm (8 feet 6 inches) wide and 5500 mm (18 feet) long.
apply to structured parking facilities and are minimum
No special consideration should be given to compact
requirements. Dimensions apply to passenger cars and
vehicles. No structural element may intrude upon the
need to be modified for other types of vehicles.
required stall dimension, and columns must not be
located within 610 mm (2 feet) of the required aisle
Parking Layout. To the extent possible, parking spaces
except where the aisle has no stalls perpendicular to it.
should be arranged around the perimeter of the parking
Each stall must have access to an aisle.
deck for maximum efficiency. Two-way drive aisles should
be used with 90-degree vehicle parking stalls on each side.
Accessible parking spaces must be provided; these must
When locating entrances and ramps, consider internal and
comply with ABAAS for quantity, location and size.
71
ARCHITECTURAL
AND
INTERIOR
DESIGN
3.2
Space Planning
Revised March 2005 PBS-P100



 Previous Page
Previous Page
