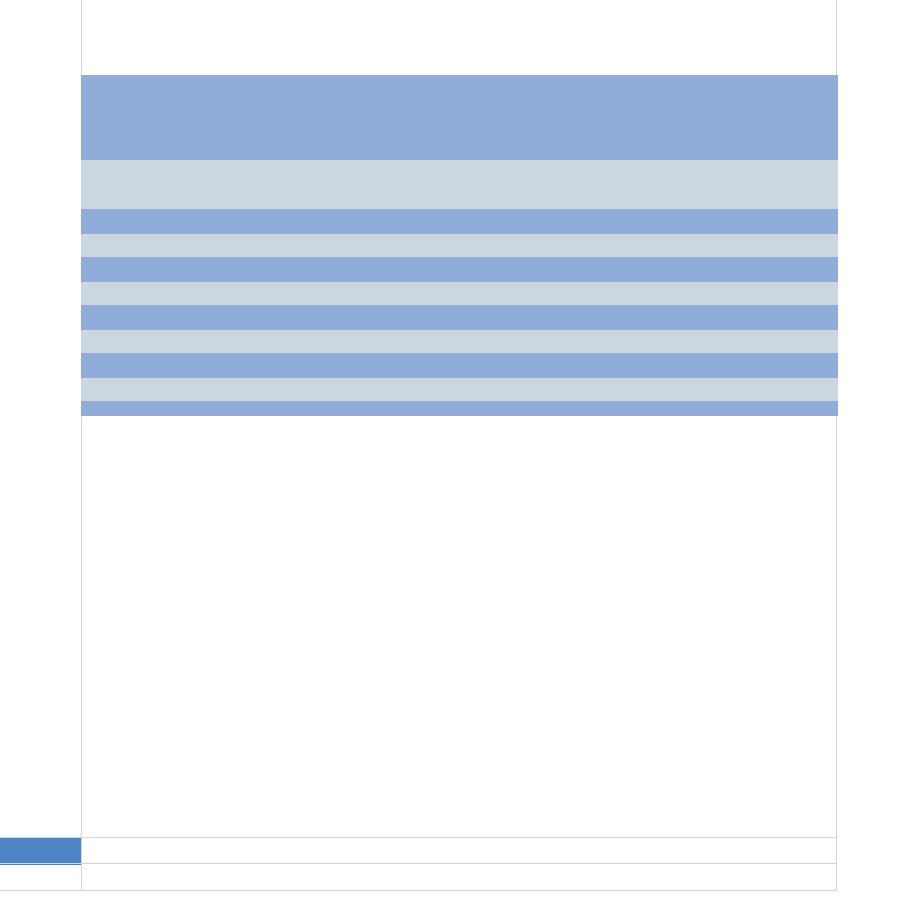
Table 3-3
Number of Toilet Fixtures
Number of Persons
Men
Women
Per Toilet Room
WC
Ur
Lav
WC
Lav
1 to 8
1
1
1
2
1
9 to 24
2
1
1
3
2
25 to 36
2
1
2
3
2
37 to 56
3
2
2
5
3
57 to 75
4
2
2
5
4
97 to 119
5
2
3
7
5
120 to 134
6
3
4
8
5
Above 135
1/20
1/40
1/30
1/15
1/24
Verify and get approval from the building management
To the extent possible, toilets shall be grouped to reduce
for the selection and placement of the following:
plumbing runs. The layout of toilets should minimize
circulation space. However, toilet rooms for assembly
Commercial toilet paper dispensers
areas, such as training or conference facilities, must
Soap dispensers.
accommodate short-term, high-volume traffic. In those
Paper towel dispensers.
areas, there shall be three women's toilets for every two
Paper towel trash receptacles.
toilets and/or urinals for men. Circulation should be
adequate to handle peak traffic. In areas where assembly
Feminine hygiene products dispenser.
occupancies exist, provide fixtures consistent with code
Feminine products disposal.
requirements for this occupancy.
Toilet seat cover dispenser.
A fold-down changing table for infants should be available
Toilet Partitions. All toilet partitions must be
in toilets for public use.
ceiling hung. They should be metal or similarly durable
Feminine product dispensers shall be in each women's
construction.
restroom.
Toilet seat covers shall be provided in each restroom.
Toilet Accessories. Stainless steel is preferred for toilet
accessories. Accessories should be integrated into the
Toilets for public usage shall be equipped with the large
design of toilet rooms. Recessed and multi-function
commercial toilet paper dispensers.
accessories that do not clutter the room are preferred.
66 F A C I L I T I E S S T A N D A R D S
FOR THE
PUBLIC
BUILDINGS
SERVICE
3.2 Space Planning
Revised March 2005 PBS-P100



 Previous Page
Previous Page
