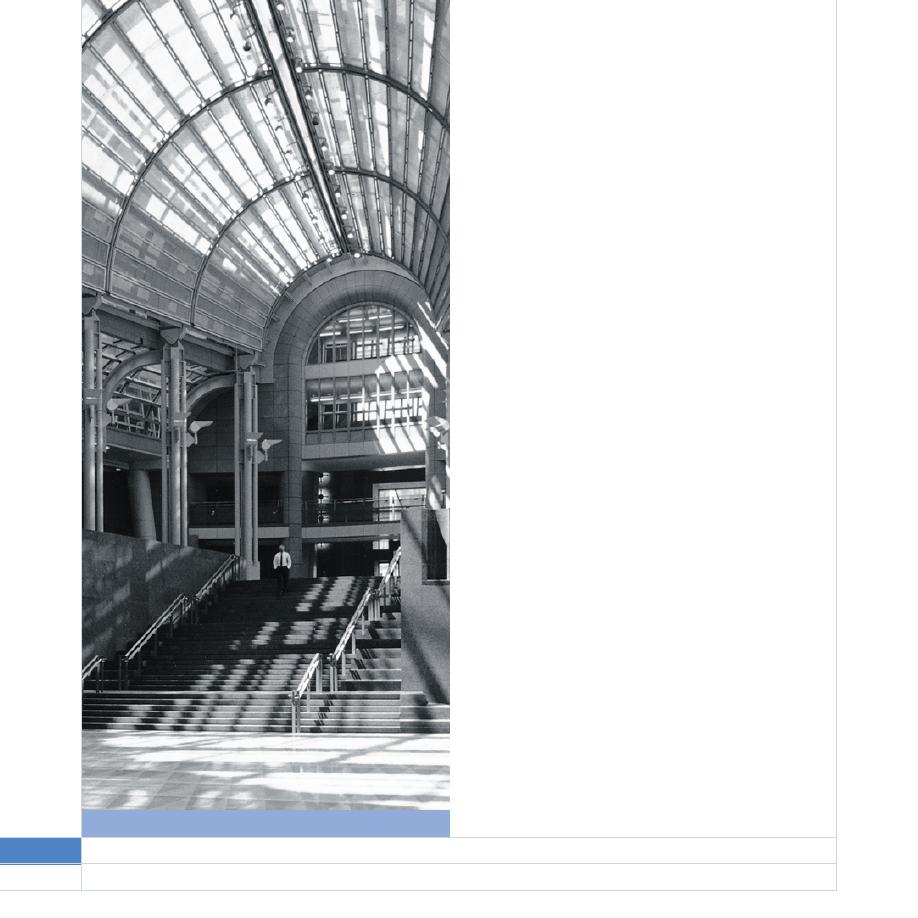
an air lock. The distance between inside and outside doors
must comply with accessibility criteria.
A canopy, portico, or arcade should be used for weather
protection, and to emphasize the main entrance or
enhance the building design.
Approaches must be well-lighted and designed to direct
the visitor to the entrance. Grade level approaches are
preferred over elevated approaches that require steps, but
need to be coordinated with overall approach to provide
building security. Clear and attractive graphics should be
provided to assist visitors with directions.
Entrance Lobbies and Atria. The lobby should be clearly
visible from the outside, both day and night.
The main lobby should accommodate visitors by provid-
ing information facilities, waiting areas and access to
vertical transportation. Since the lobby also serves as the
collection point for all employees entering the building, it
shall be designed to accommodate the high volume of
pedestrian traffic. Areas such as cafeterias, auditoria and
exhibition halls should be located near the lobby. Where
appropriate, designers should strategize security design to
make monumental interiors, atria, and other grand spaces
suitable for after hours public use.
Even in non-secure buildings, lobby space shall be
planned to be divisible into a non-secure and secure area,
with space on the secure side to accommodate a future
security station that may include an identity check, bag
check, metal detector and turnstiles. Also allow for
adequate queuing space on the future non-secure side of
the lobby. Refer to Chapter 8 and the section on Design
Issues Affecting Security, Building Lobby of this chapter for
further details.
Access, maintenance and cleaning of the interior and
exterior wall and ceiling surfaces (glazing and cladding)
of multi-level lobbies or atria must be addressed during
Reagan Building, Washington, D.C.
64 F A C I L I T I E S S T A N D A R D S
FOR THE
PUBLIC
BUILDINGS
SERVICE
3.2 Space Planning
Revised March 2005 PBS-P100



 Previous Page
Previous Page
