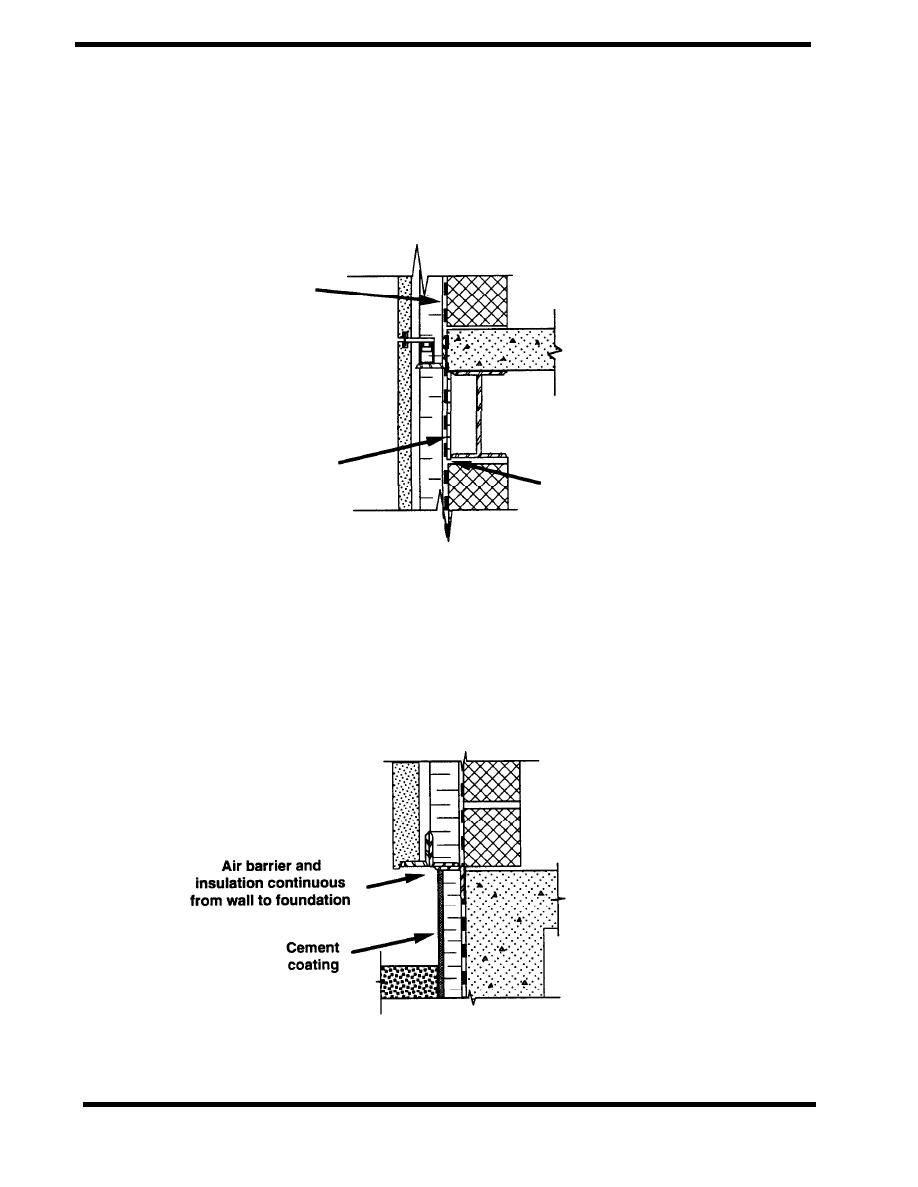
SYSTEMS/STONE PANELS
A wall/floor intersection in a steel frame building is shown in Figure 4.5.2 (Brand). In order for the
face of the steel frame to be flush with the masonry, a metal or drywall cover is installed over the
steel structural elements. This cover is required for air barrier support. Again, space is provided at
the top of the backup wall for deflection of the beam.
ACCEPTABLE
Membrane
air barrier
Gypsum on metal
Air barrier must be able to
studs to support
accommodate movement
air barrier
at this location
Figure 4.5.2 Wall/Floor Intersection - Steel Frame (Brand)
The connection between a wall and the foundation is shown in Figure 4.5.3 (Brand). Whether the
building has a concrete or a steel frame, Brand recommends that the floor slab and the foundation
be concrete. This makes it much easier to keep the junction air and watertight.
ACCEPTABLE
Figure 4.5.3 Wall/Foundation Intersection (Brand)
PAGE 4.5-4



 Previous Page
Previous Page
