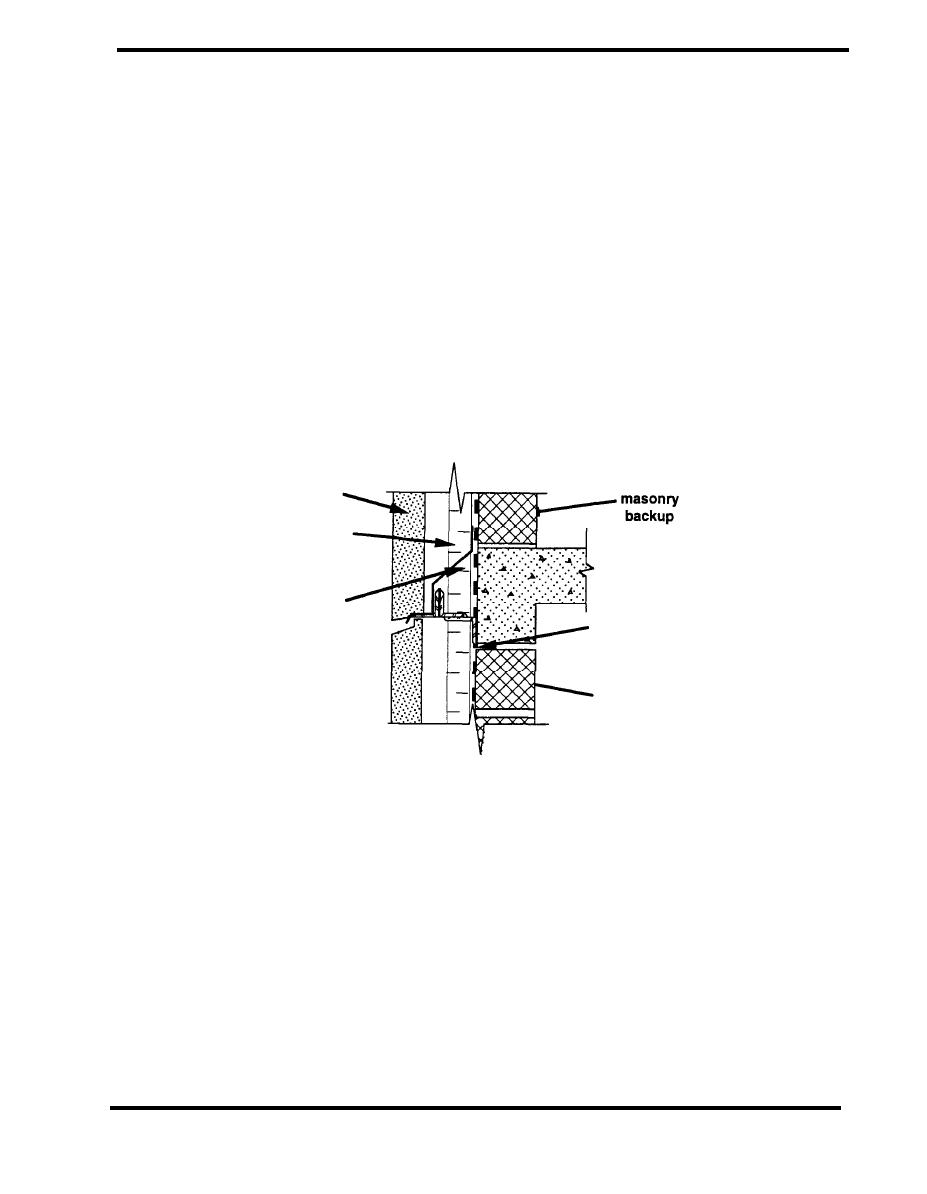
SYSTEMS/STONE PANELS
Selected Design Details
The following details were developed with explicit inclusion of an air barrier system and the
maintenance of insulation system continuity. They all employ stone cladding on concrete masonry
backup on either concrete or steel structural frames. All of the details are designed for heating
climates.
A wall/floor intersection in a concrete frame building is shown in Figure 4.5.1 (Brand). An open joint
between the stone panels is used for drainage and clearance for construction inaccuracies. Brand
points out that it is difficult to install the cavity flashing properly. Often the flexible membrane
flashing is threaded through horizontal joints in the insulation boards, with the membrane being just
as likely to slope inward as outward. Brand recommends that the membrane should lap over the
shelf angle as shown. Space at the top of the masonry backup wall is provided for creep and
deflection of the concrete floor slab.
ACCEPTABLE
Concrete
Stone
facade
Insulation
Flashing
sealed to wall
Air barrier must be able to
air barrier
accommodate movement
at this location
Membrane
air barrier
Figure 4.5.1 Wall/Floor Intersection - Concrete Frame (Brand)
PAGE 4.5-3



 Previous Page
Previous Page
