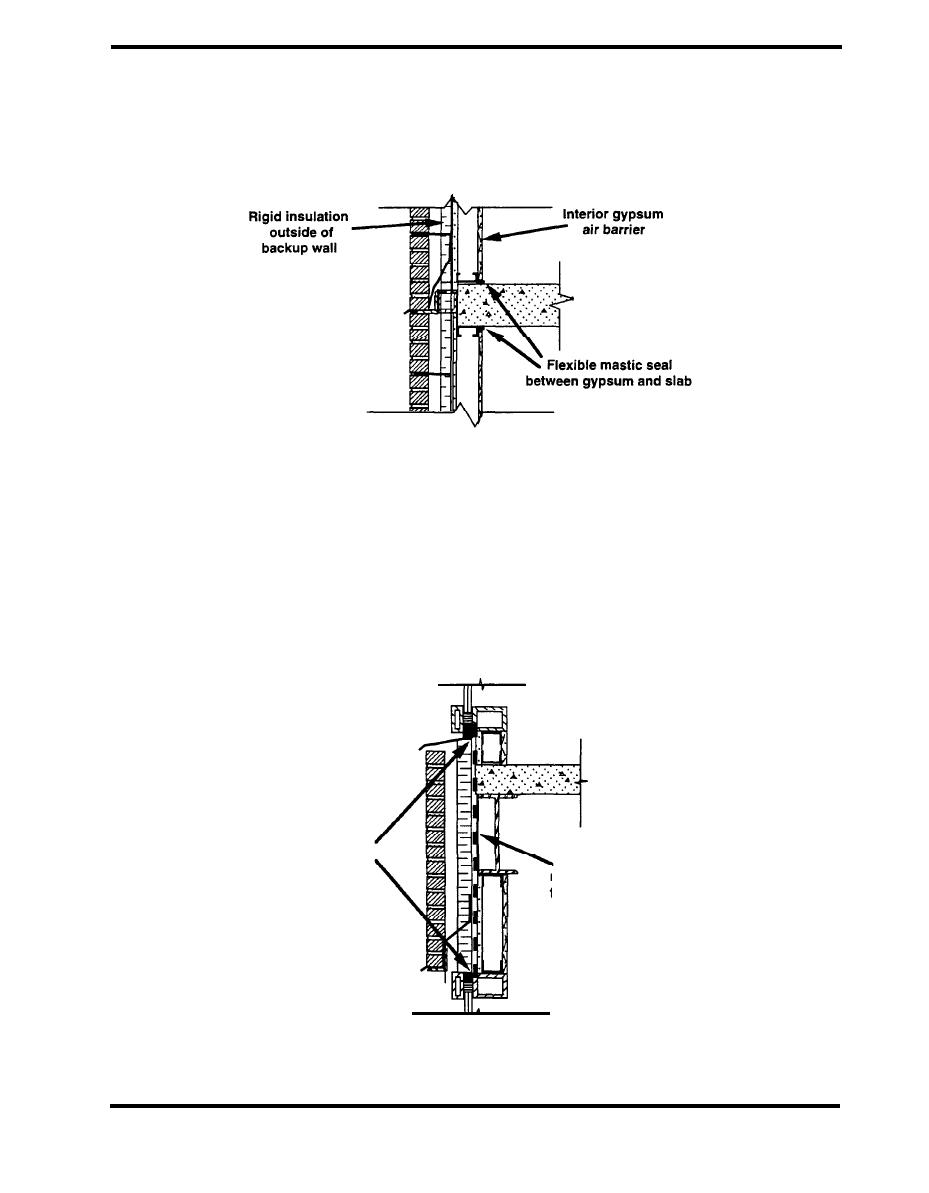
SYSTEMS/STUD WALLS
Figure 4.3.6 also shows a wall/floor intersection. In this case the interior gypsum serves as the air
barrier. A flexible mastic is used to seal the connection between the gypsum and the floor slab.
ACCEPTABLE
Figure 4.3.6 Metal Stud Wall / Floor Connection (Quirouette)
In steel frame structures, the exterior gypsum can serve as the air barrier in which case it must be
extended over the structural members. Studs should be shortened and connections designed to
account for deflection of the structural members and floor slabs. Flexible membranes are required
to maintain air barrier continuity at locations where movement will occur. Figure 4.3.7 shows a wall/
floor and window head and sill connection in a stud wall with a steel frame. Flashing is required at
the sill to keep water out of the cavity and at the window head to keep water clear of the window.
ACCEPTABLE
Membrane air barrier
sealed to thermally
Preformed sheet
broken window frame
metal bridging outer
flanges of column to
support air barrier
Figure 4.3.7 Metal Stud Wall / Floor Connection
and Window Head and Sill (Quirouette)
PAGE 4.3-7



 Previous Page
Previous Page
