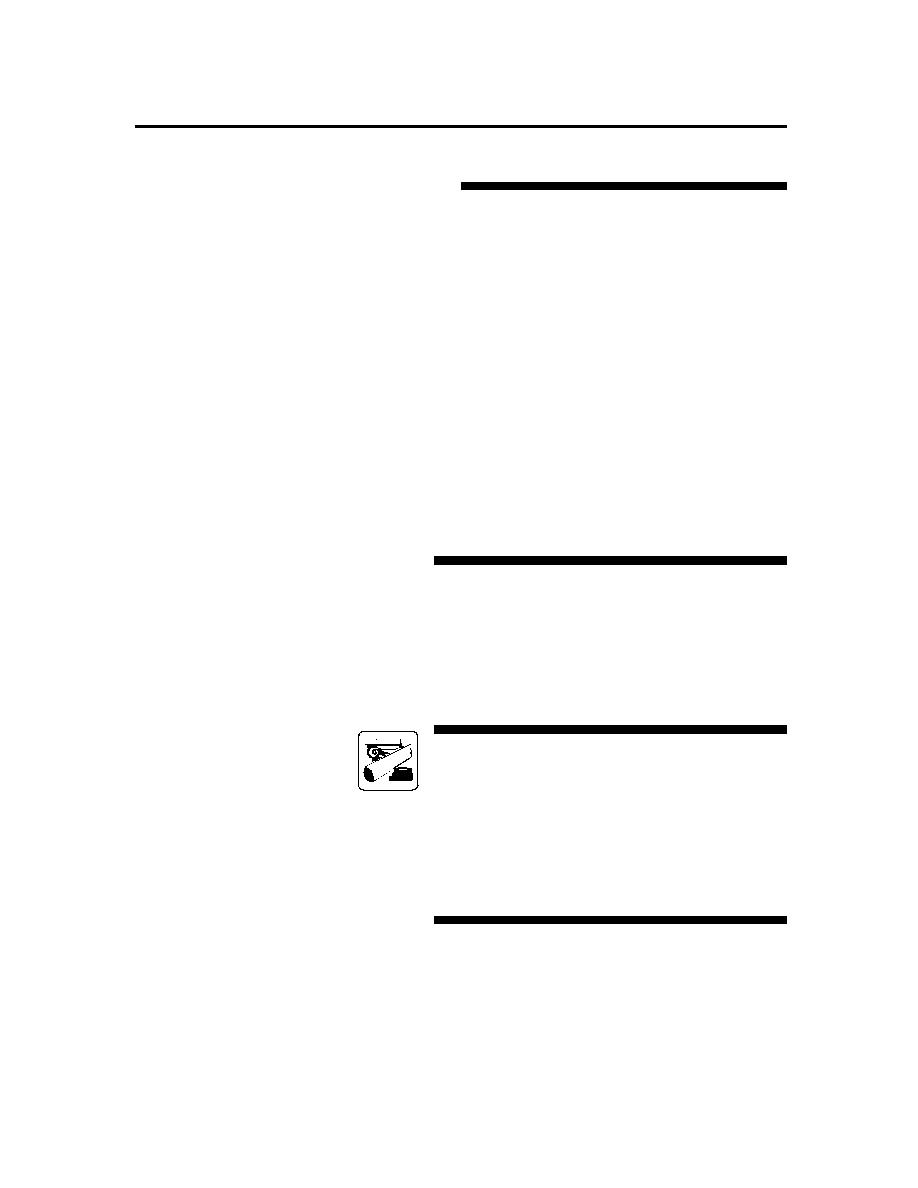
U.S. Courts Design Guide
Program only one 300 net square feet (NSF)
[27.4 net square meters (Nm2)] office and a 50
NSF (4.6 Nm2) private toilet for judiciary-
related office unit executives per district. A
150 NSF (13.9 Nm2) visiting office may be
programmed at divisional offices for unit
executives if necessary.
Conference rooms in judiciary-related offices
are to be sized to accommodate the number of
managers and first-line supervisors. See Table
10.1 for specific size criteria. Requirements
for larger conference and training needs will
be accommodated in shared conference/
training rooms or multi-use spaces within the
courthouse.
Design Requirements
Staff Lounge and Toilets. The staff lounge and toilets must be located within
restricted circulation on floors with judiciary-related offices. (See Chapter 11:
Court-Related Facilities and Miscellaneous Offices.)
Programming Note
Consideration should be given to staff use of
public bathrooms rather than programming
separate facilities. If separate staff toilets are
necessary, only one set of men's and women's
toilets per floor should be provided.
Finishes, Furniture, and Fixtures
Unit Executive Private Offices. The private office space of the Circuit Executive,
District Court Executive, Senior Staff Attorney, Chief Probation Officer, Chief
Pretrial Services Officer, Preargument/Conference Attorney, Conference/Settlement
10-14
12/19/97



 Previous Page
Previous Page
