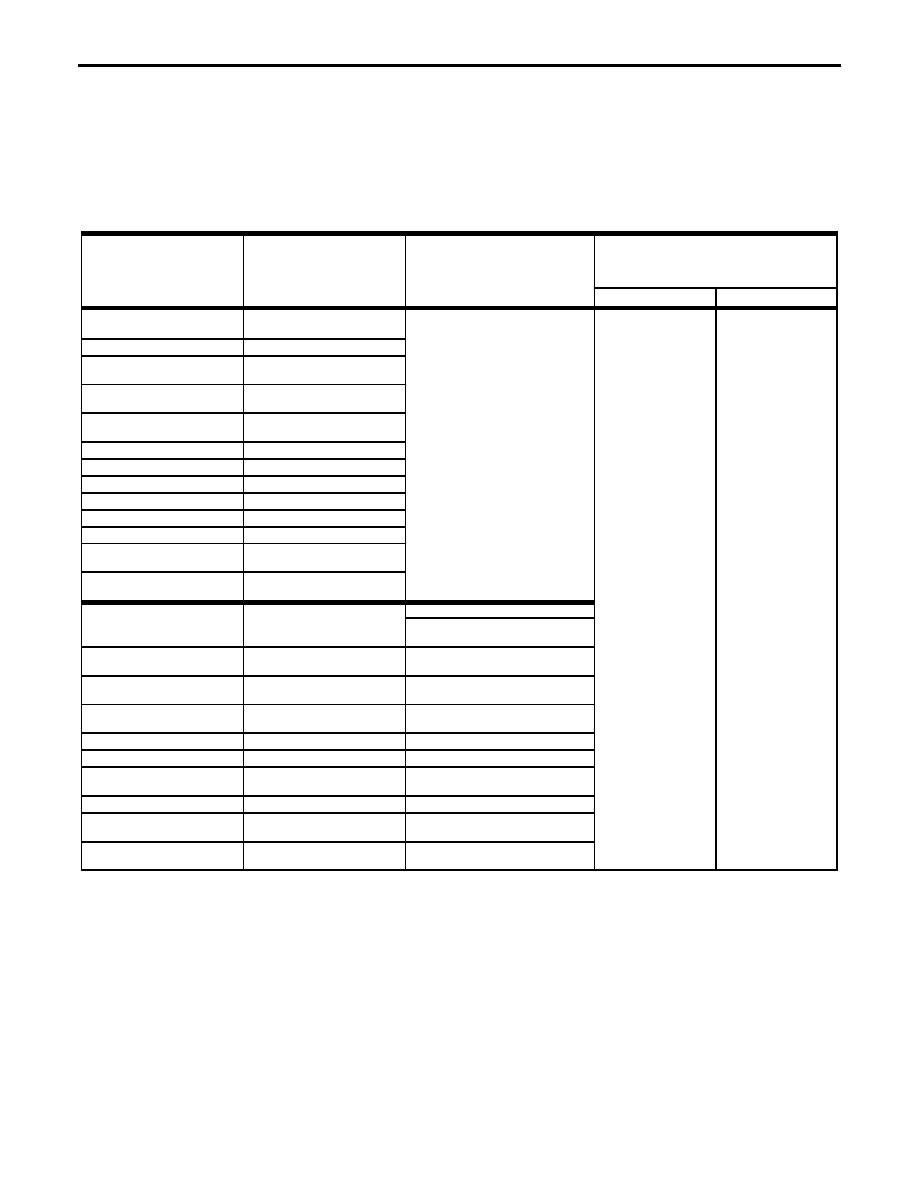
U.S. Courts Design Guide
Table 10.1 (continued)
Judiciary-Related Offices
Space, Furniture, and Finishes
FURNITURE/STORAGE
(Built-in furniture is required. Movable furniture is noted
SIZE
Unless otherwise noted, refer to GSA's Facilities Standards for the
here for illustrative purposes and determining
SPACES
(NSF) (Nm2)
Public Buildings Service.
dimensions of spaces only.)
Walls
Floor
GENERAL OFFICE SPACES (cont'd)
Small office
50 (4.6)
Work area
15 (1.4)/staff, min. 105 (9.8)
Copier area (per copier)
50 (4.6)/80 (7.4)/120 (11.1)
(low/med./high vol.)
Conference rooms
300 (27.9) for up to 20 persons
400 (37.2) for 21 or more persons
Library
9 (0.84)/21 LF (6400 mm) of shelving +
25 (2.3)/person + 70 (6.5)/CALR station
Fax work station
10 (0.93)
Shared CRT/printer area
50 (4.6)
Vault/safe
20-80 (1.9-7.4)
Microform reader/printer
35 (3.3)
Microform storage cabinet
12 (1.1)/cabinet
Shredder
25 (2.3)
Staff lounge
see Chapter 11: Court Related &
Miscellaneous Facilities
Staff toilets
see Chapter 11: Court Related &
Miscellaneous Facilities
SPECIAL OFFICE SPACES
Toilet for urinalysis sample collection
50 (4.6)
See Design Requirements for U.S. Probation
and Pretrial Services
Urinalysis supplies storage
25 (2.3)
See Design Requirements for U.S. Probation
and Pretrial Services
Urinalysis testing/EMIT lab & sample
175 (16.3)
See Design Requirements for U.S. Probation
storage
and Pretrial Services
Electronic monitoring equipment
95 (8.8)
See Design Requirements for U.S. Probation
storage/repair room
and Pretrial Services
Secure computer terminal/ printer room
150 (13.9)
Gunlock
10 (0.93)
Audio tape listening room
300 (27.9)
See Design Requirements for Federal
Defender
Flat file
30 (2.8)/cabinet
Client property storage room
100 (9.3)
See Design Requirements for Federal
Defender
Returned exhibits storage room
100 (9.3)
See Design Requirements for Federal
Defender
12/29/97
10-11



 Previous Page
Previous Page
