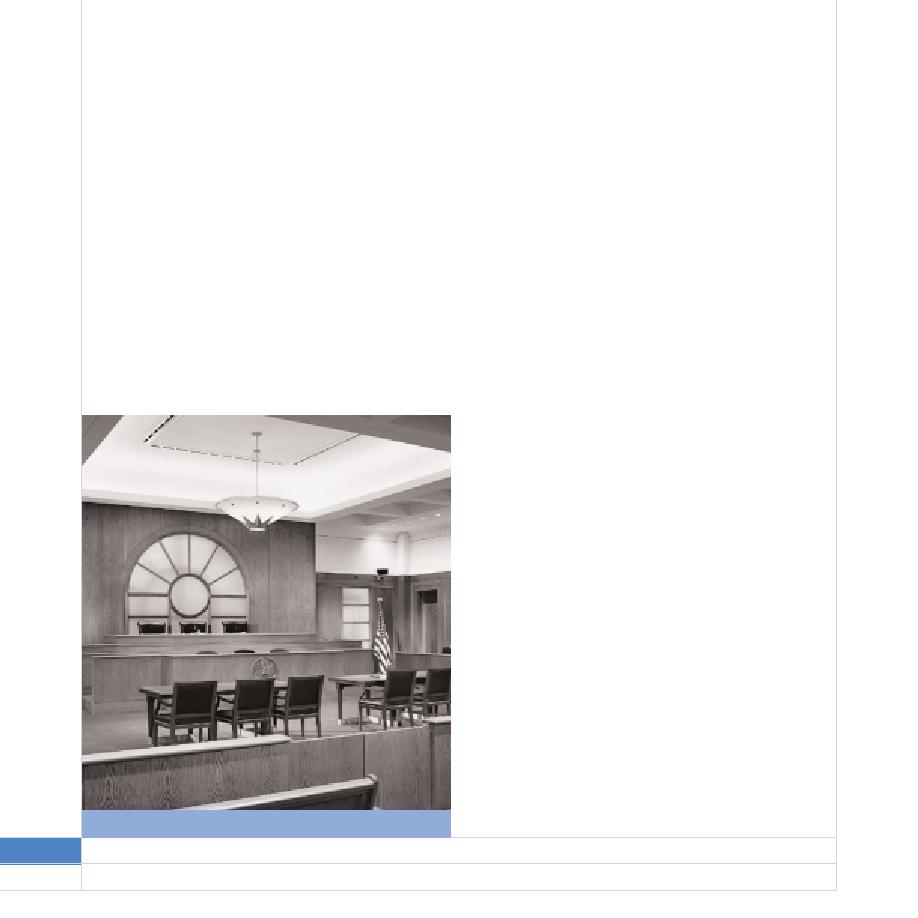
surrounding spaces. Both supply air and makeup air shall
(70F) with design winter outdoor temperature. Provide
be exhausted through the kitchen hood heat recovery
separate air-handling unit to maintain positive pressure,
system while a maximum of 30 percent of the exhaust air
relative to surrounding spaces, with heating-cooling coils
is made up from the space.
and differential pressure sensing system.
Floor drains must be provided at each item of kitchen
24-Hour Spaces. All areas designated as requiring 24-hour
equipment where accidental spillage can be anticipated,
operations shall be provided with a dedicated and
and to facilitate floor-cleaning procedures. Drains to
independent HVAC system. All spaces handling BAS
receive indirect wastes for equipment shall be of the floor
computer processing of Fire Alarm Monitor and Control
sink type of stainless construction with a sediment bucket
Systems, Security Monitor and Control Systems and/or
and removable grate.
energy monitoring and control systems shall be provided
with dedicated HVAC systems to maintain temperature,
Areas of Refuge. The area of refuge provided for the
humidity and ventilation requirements at all times.
Judiciary in the event of emergency conditions shall be
Twenty-four hour systems shall have dedicated chiller(s),
provided with adequate ventilation energized from the
cooling tower(s) boiler(s), and associated pumping
emergency power distribution system and sufficient
systems. However, central system(s) can be used to
heating capacity to maintain space temperature of 21.1C
provide chilled water and hot water during the normal
operating hours, or as a backup for the 24-hour system(s).
Twenty-four hour systems with a cooling capacity of up to
176 kW (50 tons) shall be configured with an air-cooled
chiller. In the event the building's 24-hour operation load,
including the dedicated perimeter ventilation system,
exceeds 176 kW (50 tons), the cooling systems may be
combined with a central system in which a dedicated
central chilled water supply loop shall be provided along
with 24-hour chiller.
Computer Rooms. Computer rooms shall be cooled by
self-contained units for cooling loads up to 281 kW
(80 tons). These units shall be specifically designed for
this purpose and contain compressors, filters, humidifiers
and controls. They shall be sized to allow for a minimum
of 50 percent redundancy, either two units at 75 percent
load or three units at 50 percent. If the nature of the
computer room is critical (as determined by consulting
the GSA's Office of the Chief Information Officer), three
units sized at 50 percent of the design load shall be used.
Heat rejection from these self-contained units shall be by
United States Courthouse, White Plains, NY
130 F A C I L I T I E S S T A N D A R D S
FOR THE
PUBLIC
BUILDINGS
SERVICE
5.5 Special Area HVAC Systems
Revised March 2005 PBS-P100



 Previous Page
Previous Page
