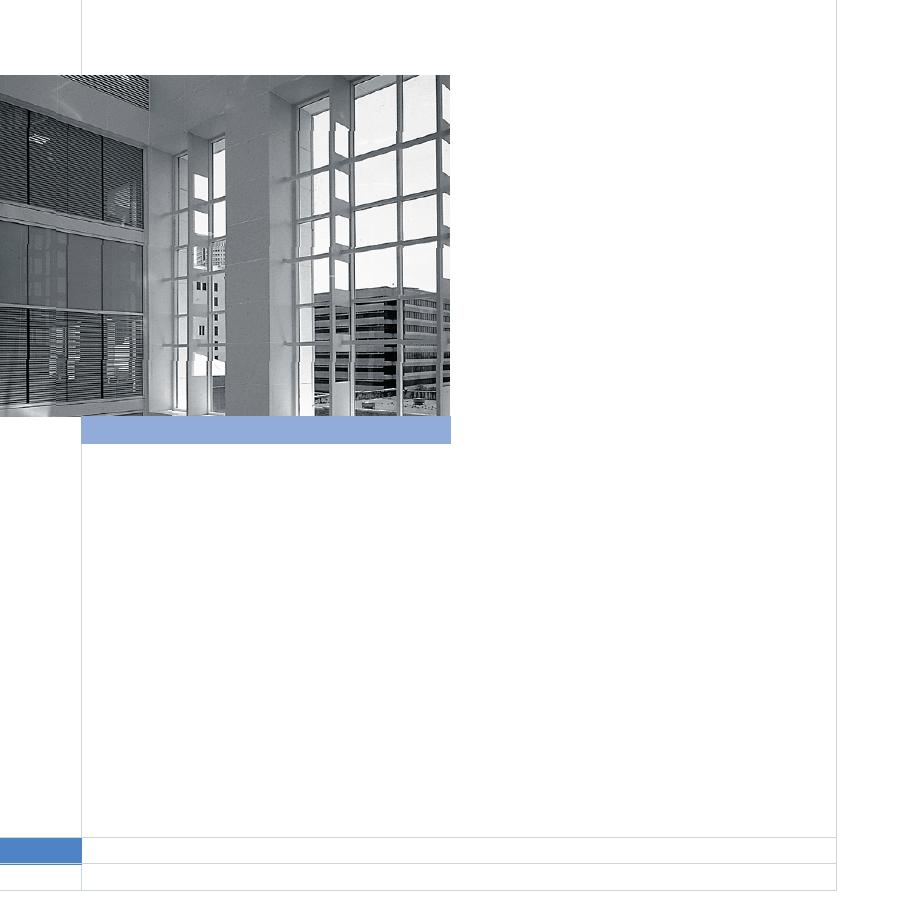
Consideration shall be given to operable and fixed sun
control devices for maintenance, repair and replacement.
Window washing systems used for the facility must also
be compatible with any sunscreens or sun control devices.
Glazing, shading devices, and sources of illumination
should be analyzed in detail to minimize heat gain and
maximize direct day light into all spaces to produce the
best microclimate for tenants in building perimeter
spaces.
Daylight shading controls should be programmable and
calibrated with a daylight sensor to maximize daylight and
minimize energy consumption where possible.
Exterior Soffits. Design exterior soffits to resist
displacement and rupture by wind uplift. Design soffits
for access to void space where operating equipment is
located or maintenance must be performed. Soffits can
be considered totally exposed to weather and should
Sam Gibbons U.S. Courthouse, Tampa, FL
therefore be designed to be moisture resistant. Provide
expansion and contraction control joints at the edges and
roosts" can create both maintenance and visual problems,
within the soffit. Spacing and configuration of control
particularly in high-rise buildings.
joints should be in accordance with the recommendations
of the manufacturer of the soffit material.
Such opportunities for `bird roosts' must be identified in
the design phase and alternatives ways to address this be
Operating equipment or distribution systems that may be
pursued. Consider the use of steeply sloped surfaces,
affected by weather should not be located inside soffits.
limited use of horizontal surfaces at window sills, sun
Where it is necessary to insulate the floors over soffits, the
control devices or other design features or design
insulation should be attached to the underside of the floor
approaches to address this issue. See the Sun Control
construction so that the soffit void may be ventilated to
Devices section of this chapter.
prevent condensation.
Sun Control Devices. Projecting exterior sunscreens may
Exterior Windows. Although fixed windows are
be used in addition to interior daylight control devices
customary in large, environmentally controlled GSA
where they are beneficial for building operation and
buildings, in certain circumstances operable windows may
energy conservation. Design elements such as steeply
be appropriate. Sometimes operable windows can also be
angled fins or large scale gratings, instead of horizontal
used as a means of smoke control. In addition, operable
fins and flat planes, should be considered for sun screen
windows may be used where they provide for window
components to provide shading and heat control for a
washing operations. In such cases, the operable windows
building.
should be able to be washed from the interior side.
82 F A C I L I T I E S S T A N D A R D S
FOR THE
PUBLIC
BUILDINGS
SERVICE
3.5 Building Elements
Revised March 2005 PBS-P100



 Previous Page
Previous Page
