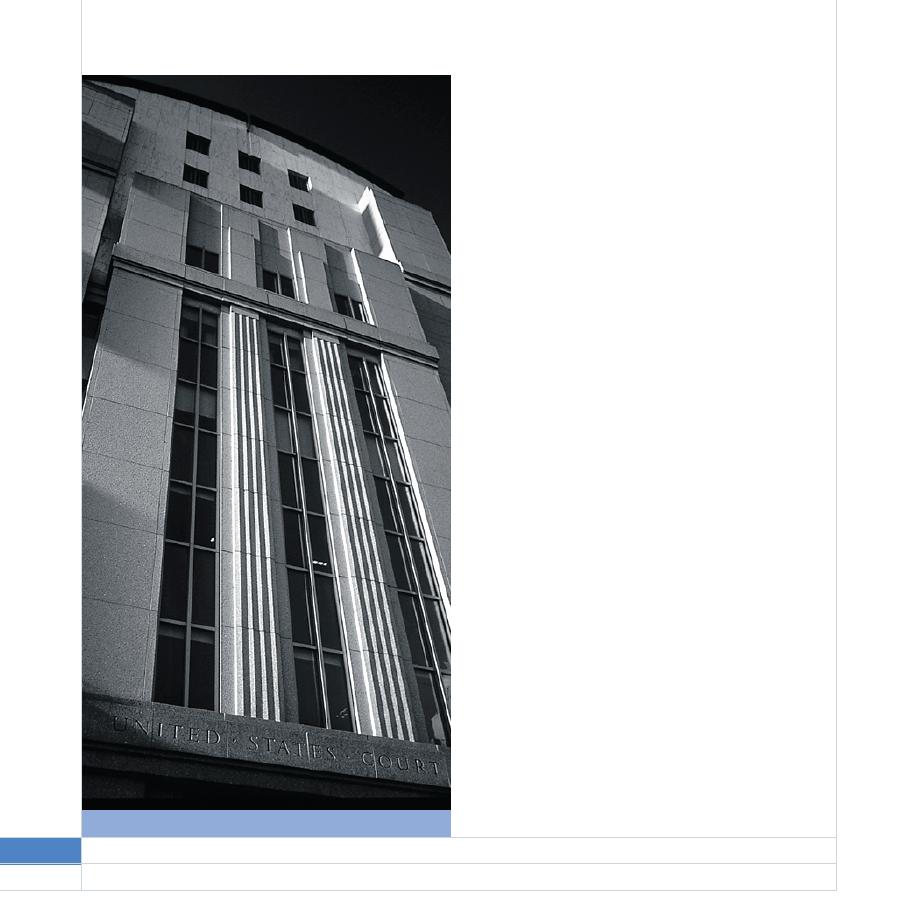
NIC 53 (teleconference room): double stud wall, two layers
of gypsum board each side, batt insulation in the stud
cavities. Full height (slab to slab).
NIC 48 (meeting rooms, training facilities): staggered stud
wall, two layers of gypsum board each side, batt insulation
in the stud cavity. Full height (slab to slab).
NIC 45 (private offices, confidential speech privacy): single
stud wall, two layers of gypsum board each side, batt
insulation in the stud cavity. Full height (slab to slab) or
six-inches above a hung gypsum board ceiling.
NIC 40 (private offices, normal speech privacy): single stud
wall, two layers of gypsum board one side, one layer of
gypsum board the other side, batt insulation in stud
cavity. Slab to slab (preferred); minimum six-inches above
acoustical tile ceiling (minimum CAC 44).
NIC 35 (private offices, normal speech privacy, sound
masking): single stud wall, single layer gypsum board each
side, batt insulation in stud cavity. Minimum six-inches
above acoustical tile ceiling (minimum CAC 44).
NIC 31 (private offices, normal speech privacy, low voice
level; misc. other spaces): single stud wall, single layer of
gypsum board each side, batt insulation in the stud cavity.
Terminates at underside of acoustical tile ceiling
(minimum CAC 35).
requirements have been met is required as part of contract
documents. Acceptable documentation includes either a
report by an acoustical engineer, stating that the intent of
these requirements has been met, or other documentation
showing that these acoustical requirements have been
incorporated as contractual requirements. Contracting
Officer may require, at no cost to the Government, test
reports by a qualified acoustical consultant showing that
acoustical requirements have been met by as-built
construction.
U.S. Courthouse at Foley Square, New York, NY
80 F A C I L I T I E S S T A N D A R D S
FOR THE
PUBLIC
BUILDINGS
SERVICE
3.4 Special Design Considerations
Revised March 2005 PBS-P100



 Previous Page
Previous Page
