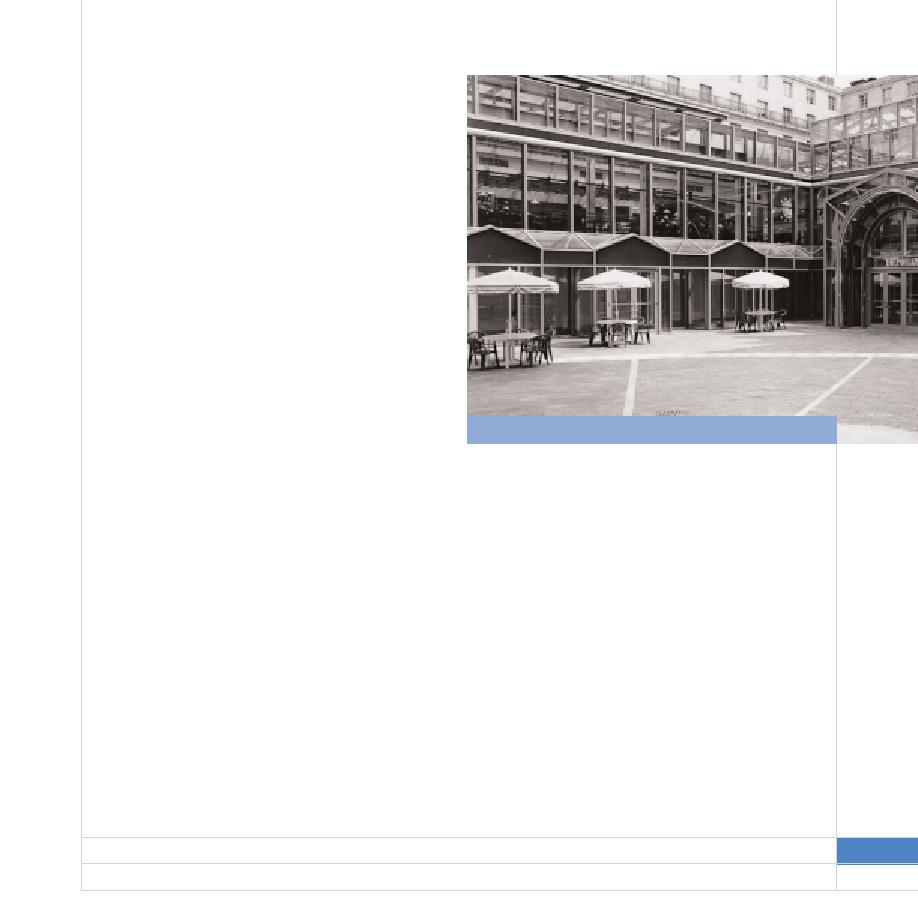
Given limited maintenance budgets, GSA conceptually
divides the areas in a typical site into two categories.
Category I areas have high visibility--such as the building
entrance--and consist of highly developed designs. These
areas should be sensitive to the architectural features of
the building, and can require higher maintenance.
Category II areas have lower visibility--such as parking
lots, maintenance areas and outlying areas--and are of
simpler design and maintenance.
Design teams shall carefully consider how these landscape
plans affect the use and feel of adjacent public spaces and
properties. Where appropriate, they should coordinate
design with local properties and plans--considering input
but also encouraging compatible approaches by other
developments.
The designer should discuss the appropriate amounts of
Category I and II areas with the facility manager, as the
proportions will depend on the level of total maintenance
Old Post Office historical preservation
capability. As the landscape design is developed, Category
I and II areas should be identified on the drawings to
walking/jogging trails in campus settings; design urban
clarify the design concept. A preliminary description of
settings to encourage foot traffic. Consider durable
the necessary maintenance program should also accom-
pervious paving where appropriate for light automobile
pany the Final Concept Submittal. See Appendix A:
and pedestrian traffic; reduce extent of paving and avoid
Submission Requirements.
heat islands where possible.
Soils will vary from site to site and even within sites
selected by GSA. A soil test based on random samplings
Outdoor Plazas and Courtyards. Consideration should
will provide the landscape architect with information
be given to development of plazas and courtyards for
needed for proper selection of plant materials and, if
employee and visitor uses, and for both planned and
needed, soil amendments. The design will include those
passive activities. It may also be possible to incorporate
soil amendments to enhance the health and growing
program requirements into these spaces, for example, for
capabilities of the landscape.
use as outdoor dining or meeting spaces.
Fountains, Reflecting Pools and Ponds. Water may be
Landscape Elements
used as a visual and possibly as an acoustic element.
However, water features should not become a mainte-
Paths and Paving. Site design that encourages pedestrian
nance burden. Water consumption should be kept low,
activities is beneficial to the environment and to the
health of the federal worker and visitors. Consider
41
SITE,
LANDSCAPE
AND
COMMUNITY
DESIGN
2.9
Sustainable Landscape Design
Revised March 2005 PBS-P100



 Previous Page
Previous Page
