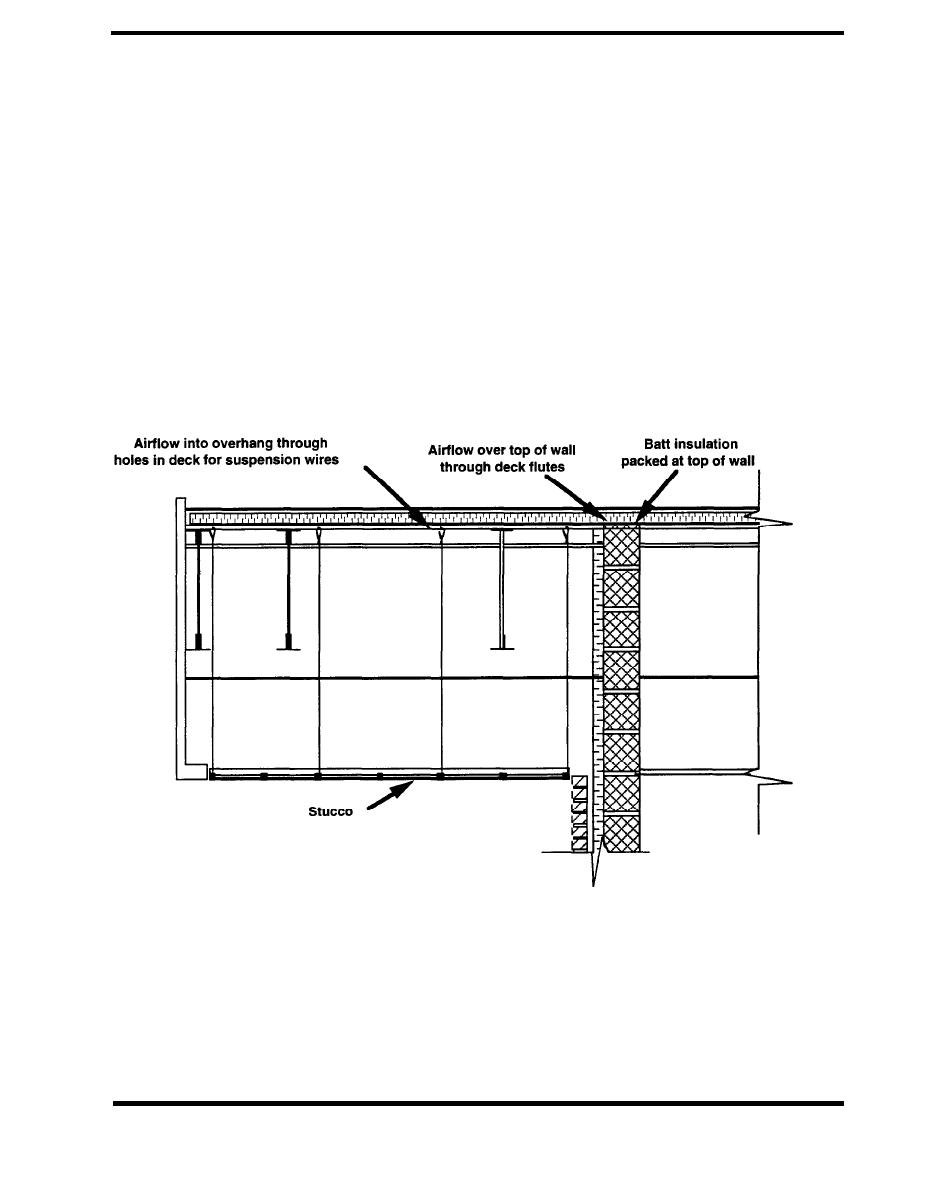
PRINCIPLES/DEFECTS
Another air leakage and moisture problem associated with a soffit, depicted in Figure 2.3.5, is
described in Perreault (1980). The wall consists of a brick veneer, rigid insulation and a block
backup wall, and the roof has an insulated metal deck. The overhang construction consists of a
soffit enclosed on the top by an extension of the roof deck and on the back by the building's block
wall. Precast concrete panels make up the sides of the soffit. The bottom consists of stucco
applied to a mesh that is suspended by wires that pass through holes in the deck. Due to leakage
of moist interior air into this overhang, there was severe frost on the soffit panels, the steel truss
members, and the suspension wires. This leakage occurred through the roof deck flutes between
the top of the block wall and the underside of the deck. These joints were filled with batt insulation
but were not sealed. Air leakage also occurred through the upper flutes of the deck, and then
through holes in the deck associated with the suspension wires. Perreault states that this air
leakage problem could have been avoided by sealing the top and bottom of the roof deck at the wall
junction with foam and caulking.
UNACCEPTABLE
Figure 2.3.5 Connection of Wall and Soffit (Perreault 1980)
PAGE 2.3-11



 Previous Page
Previous Page
