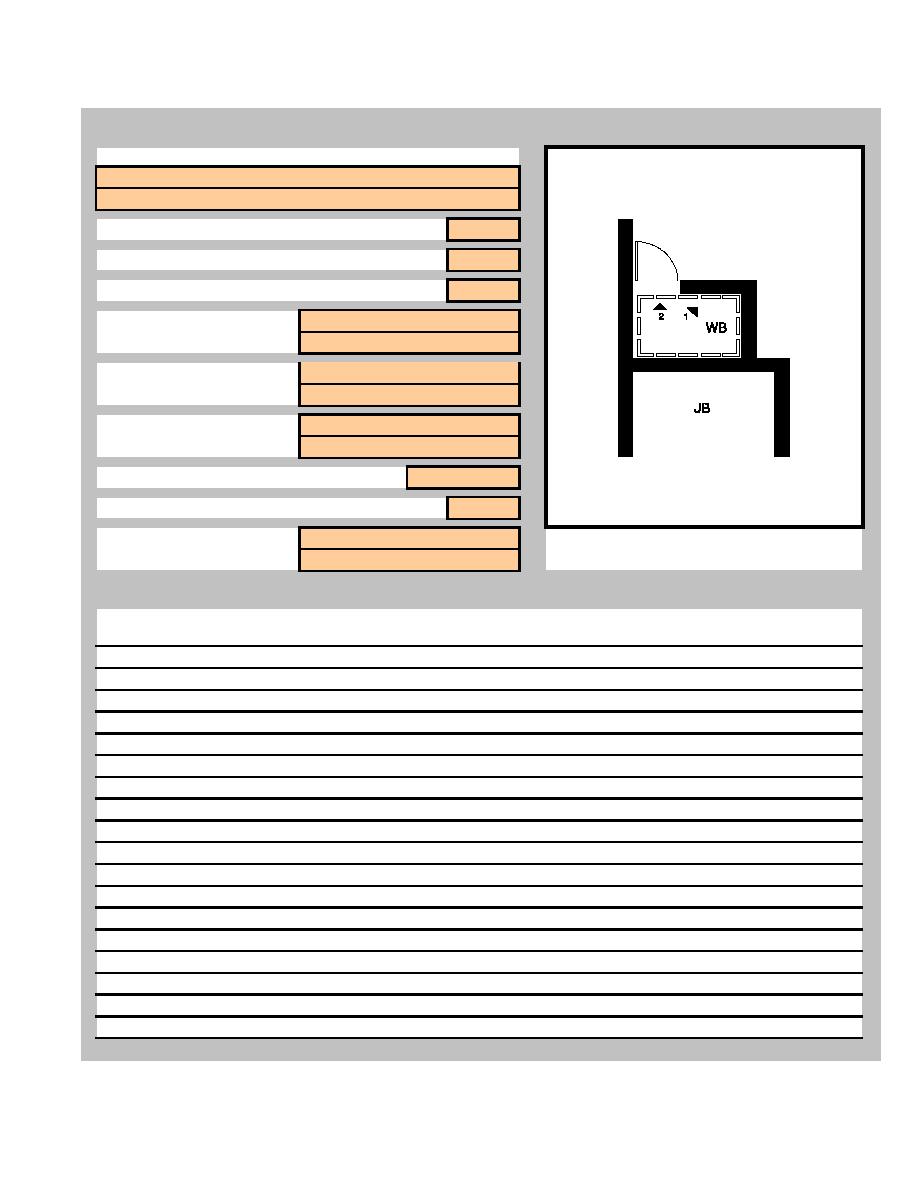
GSA Courthouse Management Group
Mechanical Lift Analysis
File: liftfm.j07
PROJECT / LOCATION:
HERMAN T. SCHNEEBELI U.S. COURTHOUSE
WILLIAMSPORT, PENNSYLVANIA
SITE VISIT (Y/N):
Y
SURVEYS (SENT / RECEIVED):
4/3
NUMBER OF LIFTS:
2
TYPE OF LIFT:
1 CANTILEVERED PLATFORM
2 SCISSORS / HYDRAULIC
MANUFACTURER:
CONCORD
SOUTHWORTH / T.L. SHIELD
MODEL #:
1
2
CAPACITY:
NUMBER OF LEVELS SERVICED:
1 EACH
ACCOMMODATION:
PLAN DIAGRAM AT LIFT (WITNESS BOX)
1 WITNESS BOX
2 JUDGE'S BENCH
CONSOLIDATED SURVEY & SITE VISIT INFORMATION:
Mechanical lifts independently service the witness box and judge's bench. Both units are installed at a
third floor location, in office areas recently converted to courtroom use.
WITNESS BOX LIFT:
The witness box unit rises to a height of approximately 7-1/2 IN above the floor. The slab below
the lift platform was cut out, new steel reinforcing put in, and a new floor slab was poured-in-
place, approximately 4 IN below the surface.
The platform can be pivoted up 90 degrees for servicing of the lift mechanism. All other equipment
and hydraulics are located below the slab, and accessed through the ceiling below.
Clearance between the platform and surrounding millwork is approximately 1/2 IN along the sides
and back, and 1 IN at the front. (When the access door is closed, there is approximately a 3-1/2 IN
space between the platform and the gate.)
There is a control to prevent operating the lift when the gate is open, but no mechanism to prevent
opening the gate when the platform is in a raised position. (According to the building engineer, the
electromagnetic strike was removed during installation.)
HDR Architecture, Inc.
Williamsport, PA Installation
5-73



 Previous Page
Previous Page
