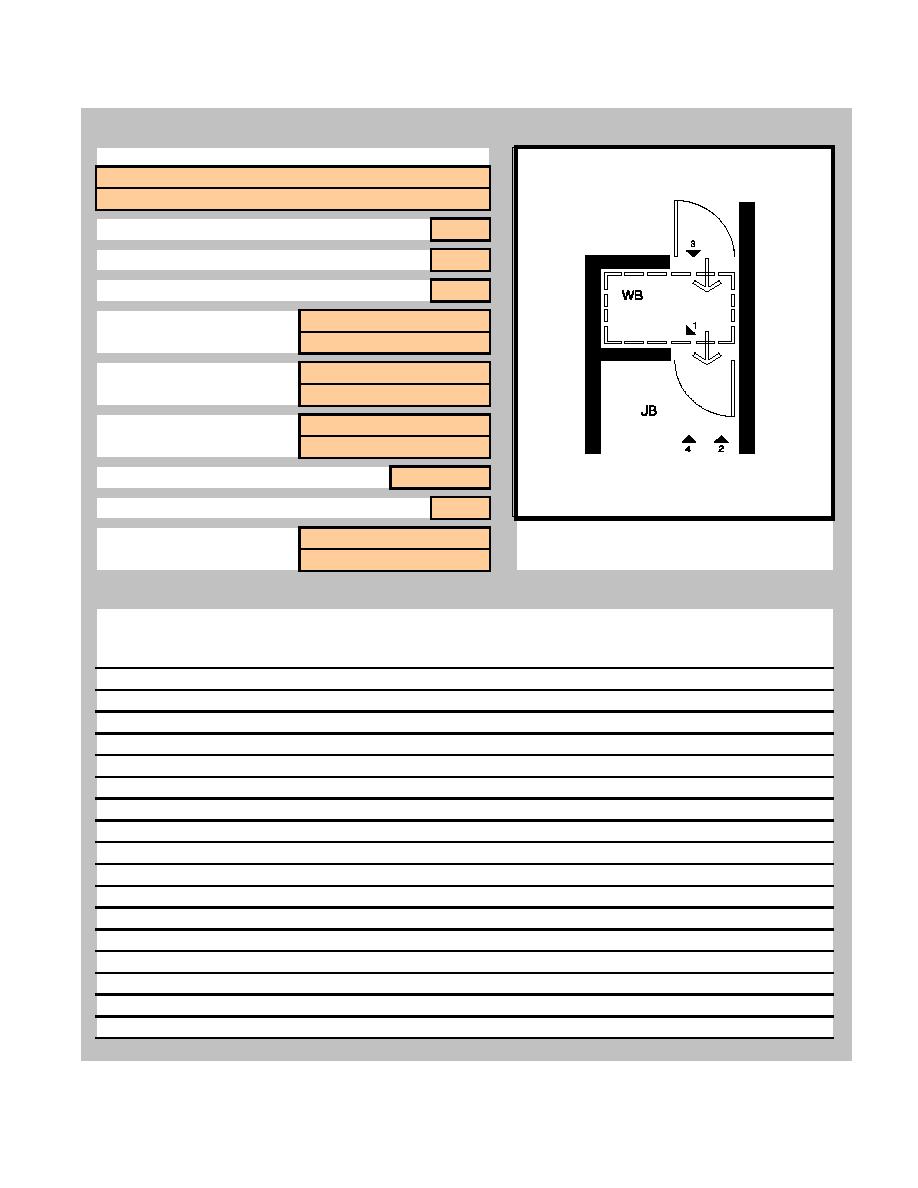
GSA Courthouse Management Group
Mechanical Lift Analysis
File: liftfm.j07
PROJECT / LOCATION:
MAX ROSENN U.S. COURTHOUSE
WILKES-BARRE, PENNSYLVANIA
SITE VISIT (Y/N):
Y
SURVEYS (SENT / RECEIVED):
3/3
NUMBER OF LIFTS:
1
TYPE OF LIFT:
1 HYDRAULIC / SCISSORS
2
MANUFACTURER:
SOUTHWORTH /
T.L.SHIELD
MODEL #:
1
2
CAPACITY:
NUMBER OF LEVELS SERVICED:
2
ACCOMMODATION:
PLAN DIAGRAM AT LIFT LOCATION
1 WITNESS BOX
2 JUDGE'S BENCH
CONSOLIDATED SURVEY & SITE VISIT INFORMATION:
The entire witness box level is a lift platform. In the ambulatory witness setting, the platform
is raised 7 IN and maintained under hydraulic pressure.
The gaps at the perimeter of the platform and the enclosure are minimum. All edge conditions
are finished with a molding element.
This project was a retrofit, from office space, and required cutting the floor slab down 4 IN for the
lift equipment pit.
The electrical panel and hydraulic motor are accessible through a well-detailed removable floor
section.
The millwork enclosure appears lower than 42 IN minimum height required, when lift is raised to judge's
bench level.
HDR Architecture, Inc.
Wilkes-Barre, PA Installation
5-70



 Previous Page
Previous Page
