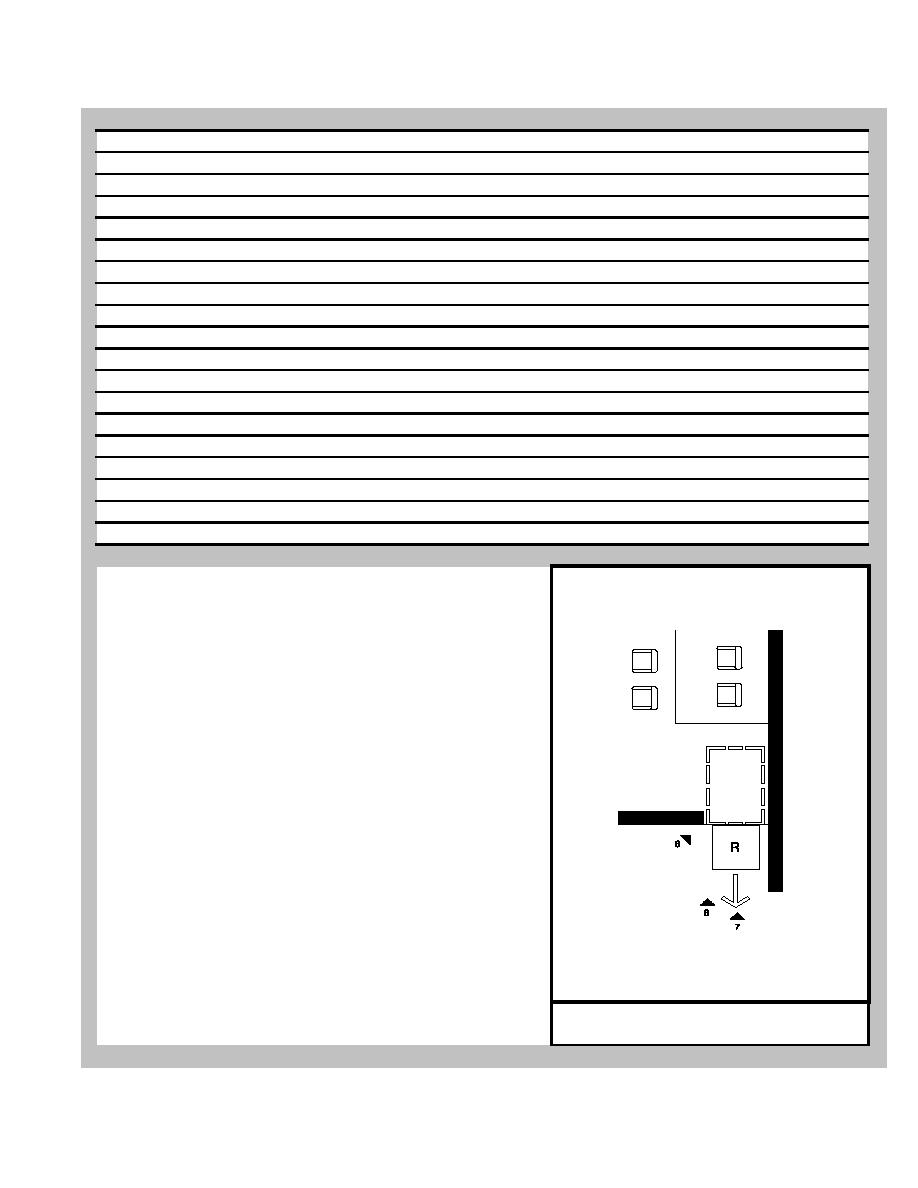
Mechanical Lift Analysis
GSA Courthouse Management Group
opens and closes with the movement of the ramp over rollers.
The access way to the electric panel and the hydraulic motor in one installation was concealed under
carpet at the judge's bench, which was impossible to lift without delaminating a corner of the carpet to
pry open the plywood panel.
Operations personnel noted that there were electromagnetic contact problems at the gate latch. They also
expressed a concern about slow response from the installer related to punch list and construction project
closeout issues.
*Photo 9&10 are taken of independent witness box
PLAN DIAGRAM AT LIFT LOCATIONS
(JURY BOX)
HDR Architecture, Inc.
Knoxville, TN Installation 5-36



 Previous Page
Previous Page
