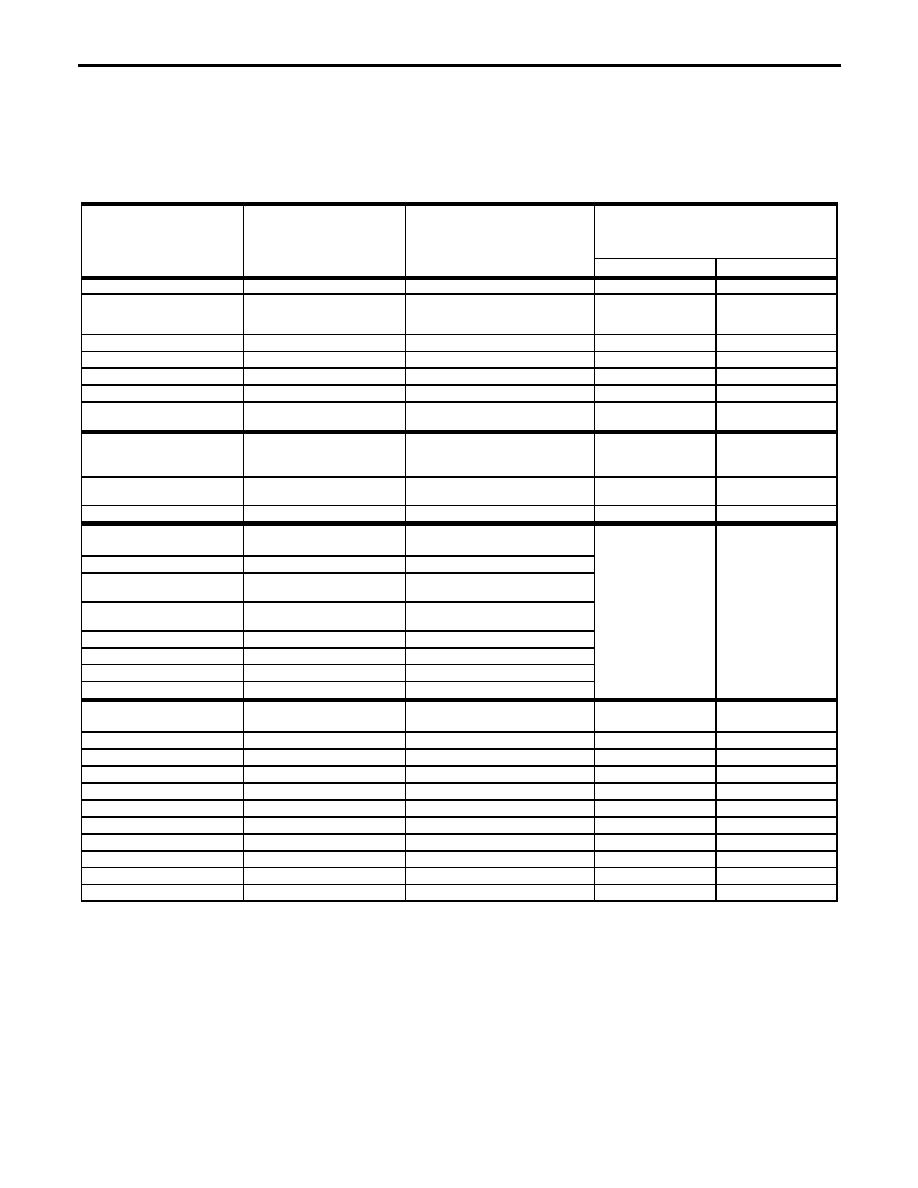
U.S. Courts Design Guide
Table 9.1
Clerk's Office
Space, Furniture, and Finishes
FURNITURE
FINISHES
(Built-in furniture is required. Movable furniture is noted
SIZE
Unless otherwise noted, refer to GSA's Facilities Standards for the
here for illustrative purposes and determining
SPACES
(NSF) (Nm2)
Public Buildings Service.
dimensions of spaces only.)
Walls
Floor
OFFICES
Clerk of Court
High-quality paint/wall
Highest quality carpet
Private Office
300 (27.4)
covering
Private Toilet
50 (4.6)
Clerk of Court Visiting Office
150 (13.9)
Chief Deputy Clerk
250 (23.2)
Manager
225 (20.9)
Professional First Line Supervisor
180 (16.7)
Professional Administrative and Line
150 (13.9)
Positions, incl. Pro Se Attorneys
OPEN WORK STATIONS1
Operational/Administrative First Line
120 (11.1)
Supervisor
Operational/Administrative Court
70 (6.5)
Support Positions
Counter and cashier workstations
45 (4.2)
PUBLIC AREAS
Queuing/work area
15 (1.4)/person, min. 105 (9.8)
Counter (including cashier stations)
5LF (1525 mm)/staff position
Built-in: Stand-up counter
Accessory stand-up work counter
25 (2.3)/person, 100 (9.3)min.
Built-in: Stand-up counter
Public areas should have
Public areas should have
durable finishes
durable finishes
Coin-operated copier area
50 (4.6)
that are consistent with the
that are consistent with the
design of the
design of the
Microform reader/printer
35 (3.3)
building.
building.
Records exam area
25 (2.3)/person, 125 (11.6) min.
Public access computer station
35 (3.3)
Public pay facsimile machine
10 (0.93)
GENERAL SPACES
Records storage
Secured records
8 (0.74)/10 LF (3000 mm)
Active records
9 (0.84)/21 LF (6400 mm)
Inactive records
9 (0.84) /21LF (6400 mm)
Financial vault
150 (13.9)
Microform storage area
12 (1.1)/cabinet
Microform reader/printer
35 (3.3)
Exhibit storage
Large office
300 (27.9)
Intermediate-size office
225 (20.9)
Small office
150 (13.9)
1
Space sizes for open workstations do not include internal circulation.
9-4
12/19/97



 Previous Page
Previous Page
