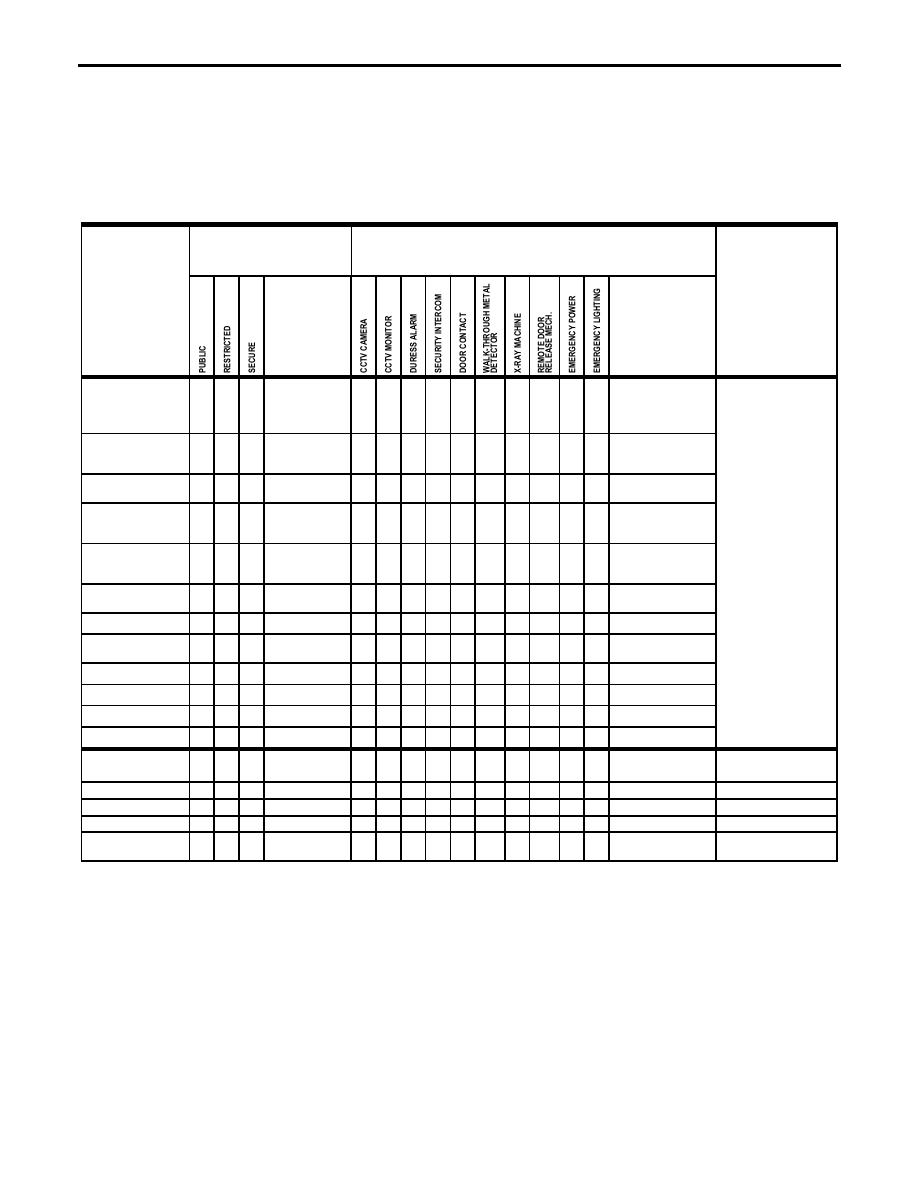
U.S. Courts Design Guide
Table 8.2
Central Court Libraries
Access Control and Security
SPATIAL RELATIONSHIPS,
ACCESSIBILITY, & CIRCULATION
For explanation of numbers, see bottom of
table
SECURITY & ALARM SYSTEMS
SPACES
REMARKS
REMARKS
GENERAL REMARKS
LIBRARY SPACES
Public Entry/Lobby
3
(1) The proposed square
footage in several of the areas
has been determined by
whether it is a central library, a
Circulation/Control Area
2
1
Adjacent to public
9
satellite library, or unstaffed
entry
library serving a particular
district.
Periodical Area
2
Near circ/control and
casual reading areas
9
Reference/Card Catalog
2
1
Adjacent to
Area
circ/control area
Casual Reading Area
2
Adjacent to
reference area
CALR: Public Access
3
CALR: Staff Access
1
Stack Area: General
2
Study Room
2
Study Area: Table
2
Study Area: Carrel
2
Court Personnel Work Area
1
OFFICES
Circuit Librarian
3
9
Private Toilet
Deputy Circuit Librarian
3
9
Professional Staff
1
9
Technical Staff
1
Located in technical
service area
Public 1: Unscreened access (uncontrolled entrance to the building and spaces). Public 2: Screened access (public passes through a security check point). Public 3: Screened access, (locked under certain conditions).
Restricted 1: Uncontrolled access. Restricted 2: Remote access control (as in CCTV and electric door strikes). Restricted 3: Direct access control. Restricted 4: Counter/Window service.
P: Privacy Lock. Secure 1: Authorized staff only. Secure 2: Security staff and prisoners.
8-10
12/19/97



 Previous Page
Previous Page
